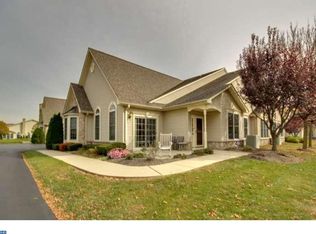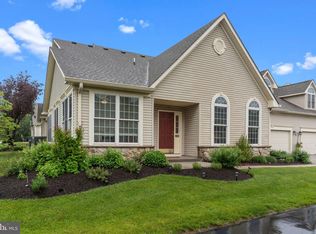Sold for $640,000
$640,000
610 Bellflower Rd, Langhorne, PA 19047
3beds
2,112sqft
Townhouse
Built in 2001
3,332 Square Feet Lot
$673,000 Zestimate®
$303/sqft
$3,177 Estimated rent
Home value
$673,000
$626,000 - $727,000
$3,177/mo
Zestimate® history
Loading...
Owner options
Explore your selling options
What's special
Stunning home on a coveted back lot in the Premier 55 Plus community of Flowers Mill. The foyer entrance showcases the hardwood flooring which runs throughout the main areas. The den is a cozy room with built-in bookcases and plenty of natural light. The great room encompasses the formal living room, dining room and eat-in kitchen. A floor plan made for entertaining, you'll enjoy how open this home feels. The floor to ceiling stone surrounding the gas fireplace is the focal point of the living room. Flanked on either side by floor to ceiling windows, this room has a cathedral ceiling which adds to its ambiance. Peeking through the French Doors off the living room is a lovely Sunroom. The two walls of windows bounce their light off the tiled flooring. Truly a room to relax in and chill out after a long day or just decompress. The designated dining room area will house your favorite dining room set, so bring it along. The kitchen offers plenty of 42" cabinets, upgraded countertops and a breakfast nook to have your meals at. The Primary Suite is graciously sized with a tray ceiling and a little sitting area to read your favorite book in the natural light of the triple windows. The en-suite bathroom has a large stall shower, double sinks and a linen closet. The second bedroom, currently doubling as an office, has a chair rail and is a well-sized guest bedroom with easy access to the full hall bath. Through the laundry/mudroom are the stairs leading to the loft/3rd bedroom. Such a phenomenal space for guests to have an independent suite with their own full bath and easy access to the kitchen and laundry. This room is very versatile and can be your office, gym, or even just more storage. The attached 2 car garage is a must. The beauty of a back lot is the private view of the manicured grounds, visible through any window. The surrounding landscaping and lush greenery simply complete the picture of this lovely home. Change your life, change your lifestyle. Enjoy incredible activities, tennis, pool tables, mah jong, cards, lectures, dinners, events, take advantage of the gym. Snow removal to your front door, lawn maintenance included. Let your next chapter start here!
Zillow last checked: 8 hours ago
Listing updated: September 23, 2024 at 03:06pm
Listed by:
Nadine Simantov 215-858-2068,
Keller Williams Real Estate-Langhorne,
Listing Team: Nadine Simantov And Company
Bought with:
Sue Fowler, AB067394
RE/MAX Select - Monmouth Junction
Source: Bright MLS,MLS#: PABU2072460
Facts & features
Interior
Bedrooms & bathrooms
- Bedrooms: 3
- Bathrooms: 3
- Full bathrooms: 3
- Main level bathrooms: 2
- Main level bedrooms: 2
Basement
- Area: 0
Heating
- Forced Air, Natural Gas
Cooling
- Central Air, Electric
Appliances
- Included: Microwave, Built-In Range, Dishwasher, Disposal, Dryer, Oven, Self Cleaning Oven, Oven/Range - Gas, Refrigerator, Stainless Steel Appliance(s), Washer, Water Heater, Gas Water Heater
- Laundry: Main Level, Laundry Room
Features
- Breakfast Area, Ceiling Fan(s), Dining Area, Entry Level Bedroom, Eat-in Kitchen, Kitchen - Table Space, Primary Bath(s), Recessed Lighting, Combination Dining/Living, Crown Molding, Family Room Off Kitchen, Open Floorplan, Pantry, Bathroom - Stall Shower, Bathroom - Tub Shower, Upgraded Countertops, Walk-In Closet(s), Chair Railings, Wainscotting, Cathedral Ceiling(s), Tray Ceiling(s), 9'+ Ceilings
- Flooring: Carpet, Ceramic Tile, Hardwood, Wood
- Has basement: No
- Number of fireplaces: 1
- Fireplace features: Glass Doors, Gas/Propane, Mantel(s), Stone
Interior area
- Total structure area: 2,112
- Total interior livable area: 2,112 sqft
- Finished area above ground: 2,112
- Finished area below ground: 0
Property
Parking
- Total spaces: 4
- Parking features: Garage Faces Front, Garage Door Opener, Inside Entrance, Asphalt, Attached, Driveway
- Attached garage spaces: 2
- Uncovered spaces: 2
Accessibility
- Accessibility features: None
Features
- Levels: Two
- Stories: 2
- Exterior features: Sidewalks, Tennis Court(s)
- Pool features: Community
Lot
- Size: 3,332 sqft
- Features: Backs - Open Common Area, Backs to Trees, Landscaped, Premium
Details
- Additional structures: Above Grade, Below Grade
- Parcel number: 22088513225
- Zoning: R1
- Zoning description: Residential
- Special conditions: Standard
- Other equipment: None
Construction
Type & style
- Home type: Townhouse
- Architectural style: Carriage House
- Property subtype: Townhouse
Materials
- Frame
- Foundation: Slab
- Roof: Pitched,Shingle
Condition
- Excellent
- New construction: No
- Year built: 2001
Details
- Builder model: Rosewell
- Builder name: McGrath
Utilities & green energy
- Sewer: Public Sewer
- Water: Public
Community & neighborhood
Community
- Community features: Pool
Senior living
- Senior community: Yes
Location
- Region: Langhorne
- Subdivision: Flowers Mill
- Municipality: MIDDLETOWN TWP
HOA & financial
HOA
- Has HOA: Yes
- HOA fee: $260 monthly
- Amenities included: Billiard Room, Clubhouse, Common Grounds, Fitness Center, Game Room, Gated, Library, Indoor Pool, Pool, Retirement Community, Shuffleboard Court, Tennis Court(s)
- Services included: Common Area Maintenance, Maintenance Grounds, Pool(s), Recreation Facility, Reserve Funds, Trash, Snow Removal, Health Club, Lawn Care Front, Lawn Care Rear, Lawn Care Side, Management, Road Maintenance, Security
- Association name: VILLAGES OF FLOWERS MILL
Other
Other facts
- Listing agreement: Exclusive Right To Sell
- Ownership: Fee Simple
- Road surface type: Black Top
Price history
| Date | Event | Price |
|---|---|---|
| 7/26/2024 | Sold | $640,000+11.3%$303/sqft |
Source: | ||
| 6/24/2024 | Pending sale | $575,000$272/sqft |
Source: | ||
| 6/13/2024 | Contingent | $575,000$272/sqft |
Source: | ||
| 6/11/2024 | Listed for sale | $575,000+147%$272/sqft |
Source: | ||
| 2/8/2001 | Sold | $232,760$110/sqft |
Source: Public Record Report a problem | ||
Public tax history
| Year | Property taxes | Tax assessment |
|---|---|---|
| 2025 | $8,423 | $36,920 |
| 2024 | $8,423 +6.5% | $36,920 |
| 2023 | $7,910 +2.7% | $36,920 |
Find assessor info on the county website
Neighborhood: 19047
Nearby schools
GreatSchools rating
- 5/10Maple Point Middle SchoolGrades: 5-8Distance: 1.3 mi
- 8/10Neshaminy High SchoolGrades: 9-12Distance: 3.3 mi
- 8/10Buck El SchoolGrades: K-4Distance: 1.6 mi
Schools provided by the listing agent
- Elementary: Buck
- Middle: Maple Point
- High: Neshaminy
- District: Neshaminy
Source: Bright MLS. This data may not be complete. We recommend contacting the local school district to confirm school assignments for this home.
Get a cash offer in 3 minutes
Find out how much your home could sell for in as little as 3 minutes with a no-obligation cash offer.
Estimated market value$673,000
Get a cash offer in 3 minutes
Find out how much your home could sell for in as little as 3 minutes with a no-obligation cash offer.
Estimated market value
$673,000

