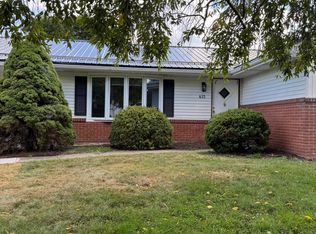Sold for $226,000
$226,000
610 Buffalo Rd, Lewisburg, PA 17837
3beds
1,184sqft
Single Family Residence
Built in 1953
9,147.6 Square Feet Lot
$228,900 Zestimate®
$191/sqft
$1,583 Estimated rent
Home value
$228,900
Estimated sales range
Not available
$1,583/mo
Zestimate® history
Loading...
Owner options
Explore your selling options
What's special
Convenient Lewisburg ranch home near downtown, Shopping, parks, and Bucknell University. Roof installed 2022. Spacious fenced backyard with two sheds and additional parking for 4-5 vehicles or a drive though access from the back into the carport. Well cared for 3 bed, 1 bath with hardwood floors, fireplace, central A/C, laundry in kitchen with hook-ups in the basement as well. Two covered parking spaces - one car garage and one stall carport/covered patio. Full basement for future additional living space or plenty of storage space. Updated kitchen appliances and new washer and dryer to convey. Contact Tim Brouse at 570-850-3118 for more details.
Zillow last checked: 8 hours ago
Listing updated: August 23, 2025 at 01:52am
Listed by:
TIMOTHY LOGAN BROUSE 888-397-7352,
EXP Realty, LLC
Bought with:
NON-MEMBER
NON-MEMBER
Source: CSVBOR,MLS#: 20-100508
Facts & features
Interior
Bedrooms & bathrooms
- Bedrooms: 3
- Bathrooms: 1
- Full bathrooms: 1
Bedroom 1
- Description: Hardwood Floors
- Level: First
- Area: 156.51 Square Feet
- Dimensions: 11.10 x 14.10
Bedroom 2
- Description: Hardwood Floors
- Level: First
- Area: 117.42 Square Feet
- Dimensions: 10.30 x 11.40
Bedroom 3
- Description: Hardwood Floors
- Level: First
- Area: 113.22 Square Feet
- Dimensions: 10.20 x 11.10
Bathroom
- Level: First
- Area: 58.86 Square Feet
- Dimensions: 5.40 x 10.90
Dining room
- Description: Hardwood Floors
- Level: First
- Area: 152.59 Square Feet
- Dimensions: 12.60 x 12.11
Kitchen
- Description: Tile Floor, Appliances convey
- Level: First
- Area: 131.08 Square Feet
- Dimensions: 11.30 x 11.60
Laundry
- Description: In kitchen
- Level: First
Laundry
- Description: Basement hook-ups
- Level: Basement
Living room
- Description: Brick Fireplace, HW
- Level: First
- Area: 225.49 Square Feet
- Dimensions: 13.11 x 17.20
Heating
- Oil
Cooling
- Central Air
Appliances
- Included: Dishwasher, Disposal, Microwave, Refrigerator, Stove/Range, Dryer
- Laundry: Laundry Hookup
Features
- Ceiling Fan(s)
- Flooring: Hardwood
- Doors: Storm Door(s)
- Windows: Window Treatments
- Basement: Block,Concrete,Interior Entry
- Has fireplace: Yes
Interior area
- Total structure area: 1,184
- Total interior livable area: 1,184 sqft
- Finished area above ground: 1,184
- Finished area below ground: 0
Property
Parking
- Total spaces: 1
- Parking features: 1 Car, Garage Door Opener
- Has attached garage: Yes
Features
- Patio & porch: Patio
- Fencing: Fenced
Lot
- Size: 9,147 sqft
- Dimensions: .21
- Topography: No
Details
- Additional structures: Shed(s)
- Parcel number: 008019102.00000
- Zoning: RS
Construction
Type & style
- Home type: SingleFamily
- Architectural style: Ranch
- Property subtype: Single Family Residence
Materials
- Brick, Vinyl
- Foundation: None
- Roof: Shingle
Condition
- Year built: 1953
Utilities & green energy
- Electric: 200+ Amp Service
- Sewer: Public Sewer
Community & neighborhood
Community
- Community features: Fencing, Paved Streets
Location
- Region: Lewisburg
- Subdivision: Ikler Park
Price history
| Date | Event | Price |
|---|---|---|
| 8/22/2025 | Sold | $226,000-5.7%$191/sqft |
Source: CSVBOR #20-100508 Report a problem | ||
| 6/21/2025 | Pending sale | $239,777$203/sqft |
Source: CSVBOR #20-100508 Report a problem | ||
| 6/6/2025 | Listed for sale | $239,777+13.6%$203/sqft |
Source: CSVBOR #20-100508 Report a problem | ||
| 7/12/2022 | Listing removed | -- |
Source: CSVBOR #20-91278 Report a problem | ||
| 6/26/2022 | Price change | $211,000-5.6%$178/sqft |
Source: CSVBOR #20-91278 Report a problem | ||
Public tax history
| Year | Property taxes | Tax assessment |
|---|---|---|
| 2025 | $3,684 | $94,000 |
| 2024 | $3,684 +4.4% | $94,000 |
| 2023 | $3,530 +2.7% | $94,000 |
Find assessor info on the county website
Neighborhood: 17837
Nearby schools
GreatSchools rating
- 9/10Linntown El SchoolGrades: 4-5Distance: 0.8 mi
- 8/10Donald H Eichhorn Middle SchoolGrades: 6-8Distance: 0.9 mi
- 8/10Lewisburg High SchoolGrades: 9-12Distance: 1 mi
Schools provided by the listing agent
- District: Lewisburg
Source: CSVBOR. This data may not be complete. We recommend contacting the local school district to confirm school assignments for this home.
Get pre-qualified for a loan
At Zillow Home Loans, we can pre-qualify you in as little as 5 minutes with no impact to your credit score.An equal housing lender. NMLS #10287.
