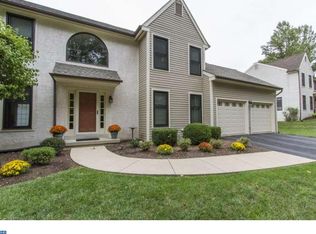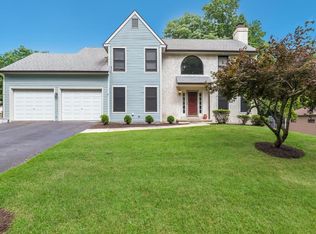Sold for $397,500
$397,500
610 Convent Rd #D, Aston, PA 19014
4beds
2,365sqft
Single Family Residence
Built in 1990
0.26 Acres Lot
$410,500 Zestimate®
$168/sqft
$3,098 Estimated rent
Home value
$410,500
$374,000 - $452,000
$3,098/mo
Zestimate® history
Loading...
Owner options
Explore your selling options
What's special
Diamond in the Rough !In need of renovation, this 4 Bedroom, 2.5 Bath Colonial in Ballinahinch with 2 car Garage is your next project. MAIN LEVEL has Foyer, Living Room with fireplace, sliders to rear, Dining Room, Spacious Kitchen with Breakfast Area, step down Family Room with vaulted ceiling, sliders to rear yard, Powder Room, Laundry Room with access to 2 car Garage. UPPER LEVEL has Primary Bedroom with tons of closets, en suite Bath, 3 additional Bedrooms, Hall Bath. BASEMENT is unfinished. Stucco & wood siding exterior. HVAC looks newer. Yard is level , overgrown. Across from large new Twp Parkland with walking trail. Sold AS IS.
Zillow last checked: 8 hours ago
Listing updated: August 15, 2025 at 07:34am
Listed by:
John McFadden 610-455-2301,
RE/MAX Hometown Realtors
Bought with:
Neil Galauski, RS0038581
KW Empower
Source: Bright MLS,MLS#: PADE2094042
Facts & features
Interior
Bedrooms & bathrooms
- Bedrooms: 4
- Bathrooms: 3
- Full bathrooms: 2
- 1/2 bathrooms: 1
- Main level bathrooms: 1
Primary bedroom
- Level: Upper
Bedroom 2
- Level: Upper
Bedroom 3
- Level: Upper
Bedroom 4
- Level: Upper
Primary bathroom
- Level: Upper
Bathroom 2
- Level: Upper
Basement
- Level: Lower
Dining room
- Features: Flooring - Carpet
- Level: Main
Family room
- Features: Cathedral/Vaulted Ceiling, Fireplace - Wood Burning, Flooring - Carpet
- Level: Main
Foyer
- Level: Main
Half bath
- Level: Main
Kitchen
- Features: Breakfast Room, Flooring - Vinyl, Eat-in Kitchen, Kitchen - Gas Cooking, Recessed Lighting, Pantry
- Level: Main
Laundry
- Level: Main
Living room
- Features: Fireplace - Wood Burning, Flooring - Carpet
- Level: Main
Heating
- Forced Air, Natural Gas
Cooling
- Central Air, Electric
Appliances
- Included: Microwave, Dishwasher, Dryer, Oven/Range - Gas, Refrigerator, Washer, Gas Water Heater
- Laundry: Main Level, Laundry Room
Features
- Bathroom - Stall Shower, Bathroom - Tub Shower, Breakfast Area, Ceiling Fan(s), Family Room Off Kitchen, Eat-in Kitchen, Pantry, Primary Bath(s), Recessed Lighting, Walk-In Closet(s)
- Basement: Unfinished
- Number of fireplaces: 2
Interior area
- Total structure area: 2,365
- Total interior livable area: 2,365 sqft
- Finished area above ground: 2,365
- Finished area below ground: 0
Property
Parking
- Total spaces: 6
- Parking features: Storage, Garage Faces Front, Inside Entrance, Attached, Driveway
- Attached garage spaces: 2
- Uncovered spaces: 4
Accessibility
- Accessibility features: None
Features
- Levels: Two
- Stories: 2
- Exterior features: Sidewalks, Street Lights
- Pool features: None
- Has view: Yes
- View description: Park/Greenbelt
Lot
- Size: 0.26 Acres
- Dimensions: 90.00 x 116.00
Details
- Additional structures: Above Grade, Below Grade
- Parcel number: 02000066623
- Zoning: R
- Special conditions: Probate Listing
Construction
Type & style
- Home type: SingleFamily
- Architectural style: Colonial
- Property subtype: Single Family Residence
Materials
- Stucco
- Foundation: Concrete Perimeter
Condition
- New construction: No
- Year built: 1990
Utilities & green energy
- Electric: 200+ Amp Service, Circuit Breakers
- Sewer: Public Sewer
- Water: Public
Community & neighborhood
Location
- Region: Aston
- Subdivision: Ballinahinch
- Municipality: ASTON TWP
HOA & financial
HOA
- Has HOA: Yes
- HOA fee: $230 annually
- Services included: Common Area Maintenance
- Association name: BALLINAHINCH HOA
Other
Other facts
- Listing agreement: Exclusive Right To Sell
- Listing terms: Cash
- Ownership: Fee Simple
Price history
| Date | Event | Price |
|---|---|---|
| 8/15/2025 | Sold | $397,500+13.6%$168/sqft |
Source: | ||
| 7/28/2025 | Pending sale | $350,000$148/sqft |
Source: | ||
| 7/24/2025 | Contingent | $350,000$148/sqft |
Source: | ||
| 7/21/2025 | Listed for sale | $350,000$148/sqft |
Source: | ||
Public tax history
Tax history is unavailable.
Neighborhood: 19014
Nearby schools
GreatSchools rating
- 5/10Aston El SchoolGrades: K-5Distance: 0.8 mi
- 4/10Northley Middle SchoolGrades: 6-8Distance: 2.1 mi
- 7/10Sun Valley High SchoolGrades: 9-12Distance: 2 mi
Schools provided by the listing agent
- District: Penn-delco
Source: Bright MLS. This data may not be complete. We recommend contacting the local school district to confirm school assignments for this home.
Get a cash offer in 3 minutes
Find out how much your home could sell for in as little as 3 minutes with a no-obligation cash offer.
Estimated market value$410,500
Get a cash offer in 3 minutes
Find out how much your home could sell for in as little as 3 minutes with a no-obligation cash offer.
Estimated market value
$410,500

