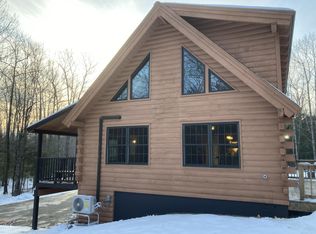Closed
$505,000
610 Deerwander Road, Hollis, ME 04042
3beds
1,700sqft
Single Family Residence
Built in 2002
4.75 Acres Lot
$505,600 Zestimate®
$297/sqft
$2,850 Estimated rent
Home value
$505,600
$455,000 - $561,000
$2,850/mo
Zestimate® history
Loading...
Owner options
Explore your selling options
What's special
Perfectly nestled on approximately 4.75 acres of pristine land, this beautiful Cape-style home offers the perfect blend of rustic tranquility and modern comfort. The first floor features two spacious bedrooms, a fully updated and expansive bathroom, gleaming hardwood floors, and a bright, open-concept kitchen with cathedral ceilings. The kitchen is truly the heart of the home, complete with a large island perfect for entertaining and cooking. A charming dining area addition creates the ideal space for shared meals and memories.
Upstairs, retreat to a luxurious primary suite featuring a walk-in closet, cathedral ceilings, a spacious bathroom with granite countertops, and a relaxing Jacuzzi tub. Across the hall a bonus flex room offers endless possibilities—office, nursery, guest room, or additional storage. To round off the interior of the home downstairs is an open, dry basement for overflow living space or storage.
Open the front door and step onto the full farmers porch and enjoy morning coffee, sweet tea in the afternoon, or a quiet moment rocking in the breeze. The expansive yard is your private oasis, complete with an above-ground pool for summer fun, a fire pit for cozy evenings, and a large detached shed for storage or hobbies.
Country living never looked so good—don't miss your chance to call this one-of-a-kind property home! Curious? Interested? Call today for more details or a private showing.
Zillow last checked: 8 hours ago
Listing updated: August 29, 2025 at 11:21am
Listed by:
Coldwell Banker Realty 207-967-9900
Bought with:
Coldwell Banker Realty
Source: Maine Listings,MLS#: 1628927
Facts & features
Interior
Bedrooms & bathrooms
- Bedrooms: 3
- Bathrooms: 2
- Full bathrooms: 2
Primary bedroom
- Features: Cathedral Ceiling(s), Full Bath, Soaking Tub, Walk-In Closet(s)
- Level: Second
Bedroom 2
- Level: First
Bedroom 3
- Level: First
Dining room
- Level: First
Kitchen
- Features: Cathedral Ceiling(s), Kitchen Island
- Level: First
Living room
- Level: First
Other
- Level: Second
Heating
- Baseboard, Zoned
Cooling
- None
Features
- 1st Floor Bedroom, Bathtub, Shower, Storage, Primary Bedroom w/Bath
- Flooring: Carpet, Wood
- Basement: Bulkhead,Interior Entry,Full,Unfinished
- Has fireplace: No
Interior area
- Total structure area: 1,700
- Total interior livable area: 1,700 sqft
- Finished area above ground: 1,700
- Finished area below ground: 0
Property
Parking
- Parking features: Gravel, 5 - 10 Spaces
Features
- Patio & porch: Porch
Lot
- Size: 4.75 Acres
- Features: Rural, Level, Open Lot, Landscaped
Details
- Additional structures: Shed(s)
- Parcel number: HLLSM7L31S3
- Zoning: RR2
Construction
Type & style
- Home type: SingleFamily
- Architectural style: Cape Cod
- Property subtype: Single Family Residence
Materials
- Wood Frame, Vinyl Siding
- Roof: Shingle
Condition
- Year built: 2002
Utilities & green energy
- Electric: Circuit Breakers
- Sewer: Private Sewer
- Water: Private
Community & neighborhood
Location
- Region: Hollis Center
Price history
| Date | Event | Price |
|---|---|---|
| 8/29/2025 | Pending sale | $490,000-3%$288/sqft |
Source: | ||
| 8/28/2025 | Sold | $505,000+3.1%$297/sqft |
Source: | ||
| 7/30/2025 | Contingent | $490,000$288/sqft |
Source: | ||
| 7/18/2025 | Listed for sale | $490,000$288/sqft |
Source: | ||
| 7/8/2025 | Contingent | $490,000$288/sqft |
Source: | ||
Public tax history
| Year | Property taxes | Tax assessment |
|---|---|---|
| 2024 | $3,549 +3.5% | $236,580 |
| 2023 | $3,430 -3.4% | $236,580 |
| 2022 | $3,549 +5.3% | $236,580 |
Find assessor info on the county website
Neighborhood: 04042
Nearby schools
GreatSchools rating
- 4/10Hollis SchoolGrades: PK-5Distance: 2.9 mi
- 4/10Bonny Eagle Middle SchoolGrades: 6-8Distance: 6.4 mi
- 3/10Bonny Eagle High SchoolGrades: 9-12Distance: 6.5 mi
Get pre-qualified for a loan
At Zillow Home Loans, we can pre-qualify you in as little as 5 minutes with no impact to your credit score.An equal housing lender. NMLS #10287.
