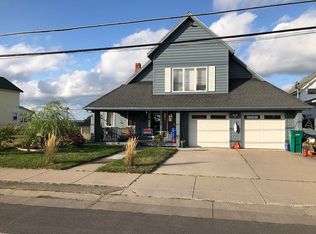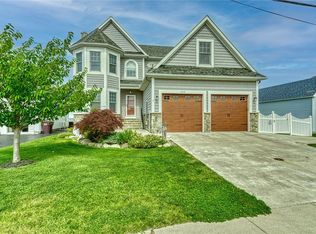Closed
$390,000
610 Edgemere Dr, Rochester, NY 14612
3beds
1,946sqft
Single Family Residence
Built in 1926
5,662.8 Square Feet Lot
$401,100 Zestimate®
$200/sqft
$2,154 Estimated rent
Maximize your home sale
Get more eyes on your listing so you can sell faster and for more.
Home value
$401,100
$373,000 - $433,000
$2,154/mo
Zestimate® history
Loading...
Owner options
Explore your selling options
What's special
BEACHFRONT ~ This Lovely Contemporary Waterfront Home with 42’ of frontage is larger than it looks from the outside ~ With almost 2000 square feet of living space, this home has everything you need for a summer lake house or for year-round living! Views of Lake Ontario from almost every room in the house will have you living the good life ~ From the 2nd floor, you can also enjoy views of Round Pond! Enjoy the limited shore of sandy beach in Greece, NY…truly a hidden gem. Sip coffee on the concrete patio as you watch the sunrise or enjoy an evening meal on the back deck. The open floor plan inside is great for entertaining! Updated, eat-in kitchen w/ island and breakfast bar flows to the living room space w/ gas fireplace, great for cozy evenings ~ The Morning Room has breathtaking views & sliding glass doors to the patio ~ Large first floor bedroom has sliding glass doors to the lake front patio and to the driveway as well (this room could be turned into a home gym, art studio, or additional entertaining space…the possibilities are endless)! First floor laundry and powder room ~ 2 large bedrooms upstairs w/ vaulted ceilings (new skylight windows in the east bedroom 2022) plus a BONUS room! Low maintenance vinyl siding, storage shed, sidewalks & street lamps ~ Come make this yours and enjoy it all summer!
Zillow last checked: 8 hours ago
Listing updated: July 09, 2025 at 04:06am
Listed by:
Kristina M Adolph-Maneiro 585-719-3595,
RE/MAX Realty Group
Bought with:
Adam M. Prescott, 10491211150
Prescott Realty Group LLC
Source: NYSAMLSs,MLS#: R1602098 Originating MLS: Rochester
Originating MLS: Rochester
Facts & features
Interior
Bedrooms & bathrooms
- Bedrooms: 3
- Bathrooms: 2
- Full bathrooms: 1
- 1/2 bathrooms: 1
- Main level bathrooms: 1
- Main level bedrooms: 1
Heating
- Gas, Forced Air, Wall Furnace
Cooling
- Central Air, Wall Unit(s)
Appliances
- Included: Dryer, Dishwasher, Gas Oven, Gas Range, Gas Water Heater, Microwave, Refrigerator, Washer
- Laundry: Main Level
Features
- Breakfast Bar, Cathedral Ceiling(s), Eat-in Kitchen, Granite Counters, Kitchen Island, Sliding Glass Door(s), Bedroom on Main Level, Programmable Thermostat
- Flooring: Hardwood, Luxury Vinyl, Other, See Remarks, Tile, Varies
- Doors: Sliding Doors
- Windows: Skylight(s)
- Basement: None
- Number of fireplaces: 1
Interior area
- Total structure area: 1,946
- Total interior livable area: 1,946 sqft
Property
Parking
- Parking features: No Garage
Features
- Patio & porch: Deck, Patio
- Exterior features: Blacktop Driveway, Deck, Patio
- Has view: Yes
- View description: Water
- Has water view: Yes
- Water view: Water
- Waterfront features: Beach Access, Lake
- Body of water: Lake Ontario
- Frontage length: 42
Lot
- Size: 5,662 sqft
- Dimensions: 38 x 147
- Features: Flood Zone, Rectangular, Rectangular Lot
Details
- Additional structures: Shed(s), Storage
- Parcel number: 2628000351500001009000
- Special conditions: Standard
Construction
Type & style
- Home type: SingleFamily
- Architectural style: Contemporary
- Property subtype: Single Family Residence
Materials
- Vinyl Siding, Wood Siding, Copper Plumbing
- Foundation: Block
- Roof: Asphalt,Shingle
Condition
- Resale
- Year built: 1926
Utilities & green energy
- Electric: Circuit Breakers
- Sewer: Connected
- Water: Connected, Public
- Utilities for property: High Speed Internet Available, Sewer Connected, Water Connected
Community & neighborhood
Security
- Security features: Security System Owned
Location
- Region: Rochester
- Subdivision: Beatties/Beach/Lk Ontario
Other
Other facts
- Listing terms: Cash,Conventional,FHA,VA Loan
Price history
| Date | Event | Price |
|---|---|---|
| 7/8/2025 | Sold | $390,000-2.5%$200/sqft |
Source: | ||
| 5/5/2025 | Pending sale | $399,900$205/sqft |
Source: | ||
| 5/3/2025 | Contingent | $399,900$205/sqft |
Source: | ||
| 4/25/2025 | Listed for sale | $399,900+33.3%$205/sqft |
Source: | ||
| 4/8/2021 | Sold | $300,000-2.9%$154/sqft |
Source: | ||
Public tax history
| Year | Property taxes | Tax assessment |
|---|---|---|
| 2024 | -- | $279,100 |
| 2023 | -- | $279,100 +21.3% |
| 2022 | -- | $230,000 |
Find assessor info on the county website
Neighborhood: 14612
Nearby schools
GreatSchools rating
- 6/10Paddy Hill Elementary SchoolGrades: K-5Distance: 1.9 mi
- 5/10Arcadia Middle SchoolGrades: 6-8Distance: 1.8 mi
- 6/10Arcadia High SchoolGrades: 9-12Distance: 1.8 mi
Schools provided by the listing agent
- District: Greece
Source: NYSAMLSs. This data may not be complete. We recommend contacting the local school district to confirm school assignments for this home.

