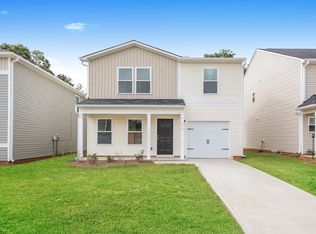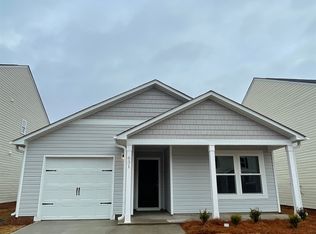Sold for $250,000 on 10/17/25
$250,000
610 Farmstead Trl, Inman, SC 29349
4beds
1,861sqft
Single Family Residence, Residential
Built in 2021
4,791.6 Square Feet Lot
$250,900 Zestimate®
$134/sqft
$2,236 Estimated rent
Home value
$250,900
$233,000 - $271,000
$2,236/mo
Zestimate® history
Loading...
Owner options
Explore your selling options
What's special
Move in TODAY! Come see 610 Farmstead Tr, a spacious open concept that's located only a few minutes to quaint Main Street in Inman, just twenty to excellent dining and festivals in downtown Spartanburg, and with easy access to interstates, offering your family versatility for fun and travel! The gabled roofline and covered front entrance are welcoming and add to the character of this newer build. Inside, the entire home has been freshly painted, and lovely vinyl flooring graces the main level living areas. A sizeable Family Room leads into the sleek modern Kitchen with granite counters, a step-in Pantry, and a full bank of stainless appliances that remain! Off the Foyer, you will love the convenient Half Bath styled with a pedastal sink. Maximizing privacy, all Bedrooms are located upstairs. Plush carpet greets you in the large Owner's Suite, where you will enjoy a private Bath with a dual sink vanity, walk-in shower, and a huge walk-in closet! Three additonal Bedrooms with soft carpet and great closets (one is a walk-in!) share the central Hall Bath. Take the fun outdoors on this level lot that has plenty of room to toss the ball or add raised beds for gardening. This home truly is ready for your family... call now!
Zillow last checked: 8 hours ago
Listing updated: October 21, 2025 at 08:10am
Listed by:
Jennifer Pruitt 864-506-4748,
Carolina Moves, LLC
Bought with:
Danielle Simmons
Redfin Corporation
Source: Greater Greenville AOR,MLS#: 1565714
Facts & features
Interior
Bedrooms & bathrooms
- Bedrooms: 4
- Bathrooms: 3
- Full bathrooms: 2
- 1/2 bathrooms: 1
Primary bedroom
- Area: 182
- Dimensions: 14 x 13
Bedroom 2
- Area: 126
- Dimensions: 14 x 9
Bedroom 3
- Area: 135
- Dimensions: 15 x 9
Bedroom 4
- Area: 99
- Dimensions: 11 x 9
Primary bathroom
- Features: Double Sink, Shower Only, Walk-In Closet(s)
- Level: Second
Dining room
- Area: 140
- Dimensions: 14 x 10
Family room
- Area: 210
- Dimensions: 15 x 14
Kitchen
- Area: 140
- Dimensions: 14 x 10
Heating
- Electric, Forced Air
Cooling
- Central Air, Electric
Appliances
- Included: Dishwasher, Disposal, Refrigerator, Range, Microwave, Electric Water Heater
- Laundry: 2nd Floor, Walk-in, Electric Dryer Hookup, Washer Hookup, Laundry Room
Features
- Granite Counters
- Flooring: Carpet, Vinyl
- Windows: Vinyl/Aluminum Trim, Window Treatments
- Basement: None
- Attic: Pull Down Stairs,Storage
- Has fireplace: No
- Fireplace features: None
Interior area
- Total structure area: 2,046
- Total interior livable area: 1,861 sqft
Property
Parking
- Total spaces: 2
- Parking features: Attached, Concrete
- Attached garage spaces: 2
- Has uncovered spaces: Yes
Features
- Levels: Two
- Stories: 2
Lot
- Size: 4,791 sqft
- Dimensions: 40 x 113 x 41 x 113
- Features: 1/2 Acre or Less
- Topography: Level
Details
- Parcel number: 2420008461
Construction
Type & style
- Home type: SingleFamily
- Architectural style: Traditional
- Property subtype: Single Family Residence, Residential
Materials
- Vinyl Siding
- Foundation: Slab
- Roof: Composition
Condition
- Year built: 2021
Utilities & green energy
- Sewer: Public Sewer
- Water: Public
- Utilities for property: Underground Utilities
Community & neighborhood
Security
- Security features: Smoke Detector(s)
Community
- Community features: None
Location
- Region: Inman
- Subdivision: Other
Price history
| Date | Event | Price |
|---|---|---|
| 10/17/2025 | Sold | $250,000+1%$134/sqft |
Source: | ||
| 9/21/2025 | Contingent | $247,500$133/sqft |
Source: | ||
| 9/12/2025 | Price change | $247,500-1%$133/sqft |
Source: | ||
| 8/25/2025 | Price change | $249,900-3.8%$134/sqft |
Source: | ||
| 8/7/2025 | Listed for sale | $259,900+16%$140/sqft |
Source: | ||
Public tax history
| Year | Property taxes | Tax assessment |
|---|---|---|
| 2025 | -- | $13,998 |
| 2024 | $5,173 | $13,998 |
| 2023 | $5,173 | $13,998 +4.2% |
Find assessor info on the county website
Neighborhood: 29349
Nearby schools
GreatSchools rating
- 8/10James H. Hendrix Elementary SchoolGrades: PK-5Distance: 3.5 mi
- 7/10Boiling Springs Middle SchoolGrades: 6-8Distance: 3.9 mi
- 7/10Boiling Springs High SchoolGrades: 9-12Distance: 5.1 mi
Schools provided by the listing agent
- Elementary: Hendrix
- Middle: Boiling Springs
- High: Boiling Springs
Source: Greater Greenville AOR. This data may not be complete. We recommend contacting the local school district to confirm school assignments for this home.
Get a cash offer in 3 minutes
Find out how much your home could sell for in as little as 3 minutes with a no-obligation cash offer.
Estimated market value
$250,900
Get a cash offer in 3 minutes
Find out how much your home could sell for in as little as 3 minutes with a no-obligation cash offer.
Estimated market value
$250,900

