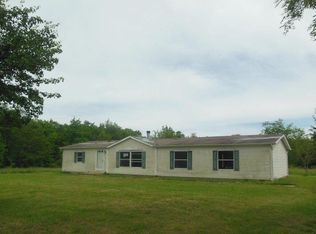Sold for $270,000
$270,000
610 Francis Rd, Felicity, OH 45120
3beds
1,620sqft
Single Family Residence
Built in 2004
2.48 Acres Lot
$272,600 Zestimate®
$167/sqft
$1,964 Estimated rent
Home value
$272,600
$259,000 - $286,000
$1,964/mo
Zestimate® history
Loading...
Owner options
Explore your selling options
What's special
Welcome to your piece of the country. This 3 bedroom 2 bath home sits on 2.48 acres with private driveway. You will enjoy almost 1700 sq. ft. of living space. Primary bedroom with en-suite, garden bathtub and stand up shower and large walk in closet. Spacious family room, living room and kitchen with lots of counter space for all of your cooking needs complete with stainless appliances that convey with the sale. Outbuilding is 30x30, lean of 12x30, new concrete floors for equipment or workshop, led light and solar flood lights attached. This property has been converted to real estate. Seller did have Spectrum services.
Zillow last checked: 8 hours ago
Listing updated: September 15, 2025 at 05:49am
Listed by:
Tina M. Fair 513-996-8020,
Sibcy Cline, Inc. 513-385-3330
Bought with:
Christopher Shepherd, 2020007240
Plum Tree Realty
Mark S Shepherd, 2022006482
Plum Tree Realty
Source: Cincy MLS,MLS#: 1850394 Originating MLS: Cincinnati Area Multiple Listing Service
Originating MLS: Cincinnati Area Multiple Listing Service

Facts & features
Interior
Bedrooms & bathrooms
- Bedrooms: 3
- Bathrooms: 2
- Full bathrooms: 2
Primary bedroom
- Features: Walk-In Closet(s), Wall-to-Wall Carpet
- Level: First
- Area: 169
- Dimensions: 13 x 13
Bedroom 2
- Level: First
- Area: 117
- Dimensions: 9 x 13
Bedroom 3
- Level: First
- Area: 117
- Dimensions: 9 x 13
Bedroom 4
- Area: 0
- Dimensions: 0 x 0
Bedroom 5
- Area: 0
- Dimensions: 0 x 0
Primary bathroom
- Features: Shower, Tub
Bathroom 1
- Features: Full
- Level: First
Bathroom 2
- Features: Full
- Level: First
Dining room
- Features: Laminate Floor, Walkout, Window Treatment
- Level: First
- Area: 156
- Dimensions: 12 x 13
Family room
- Features: Laminate Floor
- Area: 208
- Dimensions: 16 x 13
Kitchen
- Features: Planning Desk, Wood Cabinets
- Area: 182
- Dimensions: 14 x 13
Living room
- Features: Wall-to-Wall Carpet
- Area: 273
- Dimensions: 13 x 21
Office
- Area: 0
- Dimensions: 0 x 0
Heating
- Electric, Forced Air
Cooling
- Central Air
Appliances
- Included: Dishwasher, Electric Cooktop, Microwave, Refrigerator, Electric Water Heater
Features
- Windows: Double Hung, Vinyl
- Basement: Crawl Space
Interior area
- Total structure area: 1,620
- Total interior livable area: 1,620 sqft
Property
Parking
- Total spaces: 3
- Parking features: Gravel, Driveway
- Garage spaces: 3
- Has uncovered spaces: Yes
Features
- Levels: One
- Stories: 1
- Patio & porch: Covered Deck/Patio
- Exterior features: Ramp
Lot
- Size: 2.48 Acres
- Features: 1 to 4.9 Acres
Details
- Additional structures: Barn(s), Shed(s), Workshop
- Parcel number: 190391041402
- Zoning description: Residential
Construction
Type & style
- Home type: SingleFamily
- Architectural style: Ranch
- Property subtype: Single Family Residence
Materials
- Aluminum Siding
- Foundation: Block
- Roof: Shingle
Condition
- New construction: No
- Year built: 2004
Utilities & green energy
- Electric: 220 Volts
- Gas: None
- Sewer: Septic Tank
- Water: Public
- Utilities for property: Cable Connected
Community & neighborhood
Security
- Security features: Smoke Alarm
Location
- Region: Felicity
HOA & financial
HOA
- Has HOA: No
Other
Other facts
- Listing terms: No Special Financing,Conventional
- Road surface type: Gravel
Price history
| Date | Event | Price |
|---|---|---|
| 9/10/2025 | Sold | $270,000-1.8%$167/sqft |
Source: | ||
| 8/13/2025 | Pending sale | $275,000$170/sqft |
Source: | ||
| 8/4/2025 | Listed for sale | $275,000+19.6%$170/sqft |
Source: | ||
| 9/7/2023 | Sold | $230,000+2.2%$142/sqft |
Source: | ||
| 8/29/2023 | Pending sale | $225,000$139/sqft |
Source: | ||
Public tax history
| Year | Property taxes | Tax assessment |
|---|---|---|
| 2024 | $2,089 +89.7% | $72,350 +103.4% |
| 2023 | $1,101 0% | $35,570 |
| 2022 | $1,101 +8.2% | $35,570 |
Find assessor info on the county website
Neighborhood: 45120
Nearby schools
GreatSchools rating
- 6/10Hamersville Elementary SchoolGrades: PK-8Distance: 5.4 mi
- 3/10Western Brown High SchoolGrades: 9-12Distance: 13.6 mi

Get pre-qualified for a loan
At Zillow Home Loans, we can pre-qualify you in as little as 5 minutes with no impact to your credit score.An equal housing lender. NMLS #10287.
