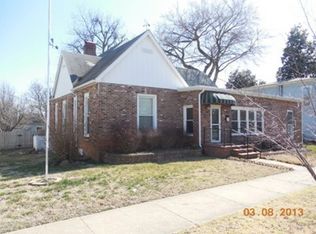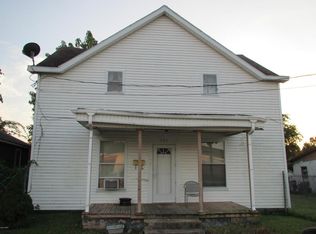Closed
$197,500
610 Girard St, Metropolis, IL 62960
3beds
1,800sqft
Single Family Residence
Built in 1973
5,500 Square Feet Lot
$202,600 Zestimate®
$110/sqft
$1,846 Estimated rent
Home value
$202,600
Estimated sales range
Not available
$1,846/mo
Zestimate® history
Loading...
Owner options
Explore your selling options
What's special
Behind the white picket fence is a charming & spacious three bedroom, two bath completely updated home. There are timeless features including arched doorways, glass doorknobs and built-in cabinets & shelving. The list of recent updates is too long to list them all but a few include new carpet in the primary bedroom, all new primary bathroom, new waterproof vinyl plank flooring in full bath, converted gas log fireplace, fresh paint on walls, trim, doors & ceiling and new crown molding in the living & dining rooms. The original hardwood floors have been refinished and gleam under the new light fixtures. The kitchen boasts a new range, dishwasher & microwave, new backsplash & sink and a newer refrigerator. A new dimensional shingle roof, water heater and the replacement windows add to the home's efficiency & value. There is a partial unfinished basement that provides extra storage space as well as a potential half bath. Outside there is a 2 car detached garage accessible from the alley and a side deck. A complete list of updates is available upon request. Seller providing a one year limited home warranty. Don't miss your chance to own this move-in ready home!
Zillow last checked: 8 hours ago
Listing updated: February 04, 2026 at 01:56pm
Listing courtesy of:
Tiffany Korte, ABR,AHWD,GREEN 618-645-9088,
Farmer & Co. Real Estate
Bought with:
Cole Vickers
Farmer & Co. Real Estate
Source: MRED as distributed by MLS GRID,MLS#: EB456977
Facts & features
Interior
Bedrooms & bathrooms
- Bedrooms: 3
- Bathrooms: 2
- Full bathrooms: 2
Primary bedroom
- Features: Flooring (Carpet), Bathroom (Full)
- Level: Main
- Area: 216 Square Feet
- Dimensions: 12x18
Bedroom 2
- Features: Flooring (Hardwood)
- Level: Main
- Area: 144 Square Feet
- Dimensions: 12x12
Bedroom 3
- Features: Flooring (Hardwood)
- Level: Main
- Area: 144 Square Feet
- Dimensions: 12x12
Other
- Features: Flooring (Tile)
- Level: Main
- Area: 84 Square Feet
- Dimensions: 12x7
Other
- Features: Flooring (Other)
- Level: Basement
- Area: 928 Square Feet
- Dimensions: 32x29
Dining room
- Features: Flooring (Hardwood)
- Level: Main
- Area: 150 Square Feet
- Dimensions: 10x15
Family room
- Features: Flooring (Hardwood)
- Level: Main
- Area: 363 Square Feet
- Dimensions: 11x33
Kitchen
- Features: Kitchen (Galley), Flooring (Hardwood)
- Level: Main
- Area: 120 Square Feet
- Dimensions: 10x12
Living room
- Features: Flooring (Hardwood)
- Level: Main
- Area: 280 Square Feet
- Dimensions: 20x14
Heating
- Forced Air, Natural Gas
Cooling
- Central Air
Appliances
- Included: Dishwasher, Range, Refrigerator, Electric Water Heater
Features
- Replacement Windows
- Windows: Replacement Windows
- Basement: Unfinished,Egress Window,Partial
- Number of fireplaces: 1
- Fireplace features: Gas Log, Living Room
Interior area
- Total interior livable area: 1,800 sqft
Property
Parking
- Total spaces: 2
- Parking features: Yes, Detached, Alley Access, Parking Lot, Garage
- Garage spaces: 2
Features
- Patio & porch: Porch, Deck
- Fencing: Fenced
Lot
- Size: 5,500 sqft
- Dimensions: 50x110
- Features: Level
Details
- Parcel number: 0801372003
Construction
Type & style
- Home type: SingleFamily
- Architectural style: Ranch
- Property subtype: Single Family Residence
Materials
- Vinyl Siding, Frame
- Foundation: Block
Condition
- New construction: No
- Year built: 1973
Utilities & green energy
- Sewer: Public Sewer
- Water: Public
Community & neighborhood
Location
- Region: Metropolis
- Subdivision: None
Other
Other facts
- Listing terms: FHA
Price history
| Date | Event | Price |
|---|---|---|
| 4/28/2025 | Sold | $197,500-1.2%$110/sqft |
Source: | ||
| 3/27/2025 | Contingent | $199,900$111/sqft |
Source: | ||
| 3/5/2025 | Listed for sale | $199,900+207.5%$111/sqft |
Source: | ||
| 10/2/2024 | Sold | $65,000$36/sqft |
Source: Public Record Report a problem | ||
Public tax history
| Year | Property taxes | Tax assessment |
|---|---|---|
| 2023 | $2,237 +2.7% | $38,280 |
| 2022 | $2,178 -2.3% | $38,280 |
| 2021 | $2,228 +2.5% | $38,280 |
Find assessor info on the county website
Neighborhood: 62960
Nearby schools
GreatSchools rating
- 7/10Metropolis Elementary SchoolGrades: PK-6Distance: 0.3 mi
- 9/10Massac Jr High SchoolGrades: 7-8Distance: 2.4 mi
- 6/10Massac County High SchoolGrades: 9-12Distance: 2.2 mi
Schools provided by the listing agent
- Elementary: Massac Unit 1
- Middle: Massac Unit 1
- High: Massac Unit 1
Source: MRED as distributed by MLS GRID. This data may not be complete. We recommend contacting the local school district to confirm school assignments for this home.
Get pre-qualified for a loan
At Zillow Home Loans, we can pre-qualify you in as little as 5 minutes with no impact to your credit score.An equal housing lender. NMLS #10287.

