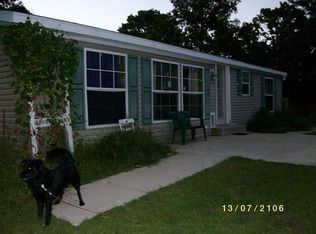Pristine Custom Built 3 Bedroom 3 1/2 bath Cape Cod Modern Farmhouse with detached 30 x 42 garage with attached shed. Garage has a full bath with washer and dryer hook up and air conditioner and attic access. House sits on 5 acres in Boston KY on a dead end road. Impressive wrap around porch greets you as you enter into an open concept great room, dining and kitchen with nice bamboo hardwood floors. Free standing electric double oven , electric fireplace, shaker style cabinets with quartz countertops and farm sink. Full compliment of slate appliances and Island. Spacious owners suite with barn doors on closets and bamboo hardwood floors. Double doors open onto wrapped around porch. Tiled master bath with his/her vanity and tiled walk in shower. Laundry room and 1/2 bath are also located on the first floor. Two spacious bedrooms, bathroom and a loft area on the 2nd floor, also attic access on second floor. The wrap around porch has an amazing view which you can enjoy all the wildlife in the area. Please call to make an appointment to see- this will not last long! Only approved buyers please and we are open to realtors showing but we prefer to sell on our own.
This property is off market, which means it's not currently listed for sale or rent on Zillow. This may be different from what's available on other websites or public sources.
