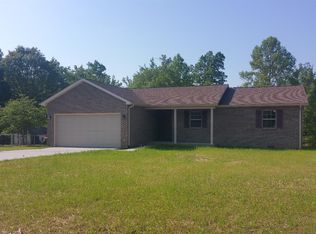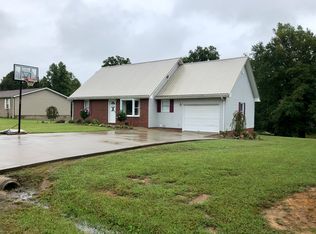This Immuculate Cape Cod Has to many amenities to list!! Featuring both a formal living room and large, comfortable family room. Master bedroom includes a walk-in closet with custom wardrobe shelving, and a newly renovated master bath with custom tile shower. THIS CUSTOM Kitchen has custom cabinets and has been recently updated with Kenmore Elite appliances. Bonus room above the garage, currently serves as a home office, but could be used as a fourth bedroom with two large closets, with attic access. Large two car garage with space for cabinetry/workbench and additional storage room for lawn mower or golf-cart storage. Out back there is a grilling deck, patio, and dining deck, as well as a fire pit and sitting area. You must see in person to appreciate the attention to detail shown in this home.
This property is off market, which means it's not currently listed for sale or rent on Zillow. This may be different from what's available on other websites or public sources.

