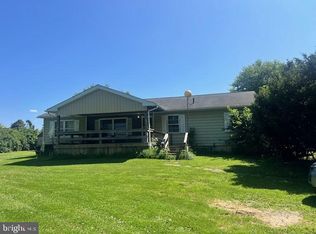Sold for $400,000 on 09/26/24
$400,000
610 Limestone Rd, Oxford, PA 19363
3beds
1,478sqft
Single Family Residence
Built in 1976
1.8 Acres Lot
$418,200 Zestimate®
$271/sqft
$2,416 Estimated rent
Home value
$418,200
$389,000 - $447,000
$2,416/mo
Zestimate® history
Loading...
Owner options
Explore your selling options
What's special
A 3 bed 2 Bath Bi level ( with potential for 4th bed and 3rd bath in lower den area) situated on a 1.8 acre level grassed lot bounded by mature evergreens. Living room and Kitchen with granite counter tops and eat in bar, efficient wood laminate floor , sliding doors to maintenance free deck with furniture and views of the level grassed yard Lower level with recessed variable lighting gas brick fireplace and French door walk out onto patio. 2 car garage with electric openers and 200 A breaker box. Utility room has furnace / gas water heater with water filtration system and hookups for washer and dryer. 3 ample sized bedrooms fre shly carpeted and painted with built in closets, the larger with an en suite bath with shower. Main bath with bath and shower Home Brick and block built set back from road , parking for 3 + cars Check with township for building codes for fence etc 1 mile to Wyncote Golf course Oxford
Zillow last checked: 8 hours ago
Listing updated: September 26, 2024 at 10:35am
Listed by:
Rex Fletcher 484-576-6375,
RE/MAX Ace Realty
Bought with:
Suzanne Kloud, RS339655
Beiler-Campbell Realtors-Kennett Square
Source: Bright MLS,MLS#: PACT2063086
Facts & features
Interior
Bedrooms & bathrooms
- Bedrooms: 3
- Bathrooms: 2
- Full bathrooms: 2
- Main level bathrooms: 2
- Main level bedrooms: 3
Basement
- Area: 364
Heating
- Forced Air, Propane
Cooling
- Central Air, Electric
Appliances
- Included: Microwave, Built-In Range, Dishwasher, Disposal, Water Heater
Features
- Combination Kitchen/Dining
- Flooring: Carpet
- Doors: French Doors, Sliding Glass
- Windows: Double Pane Windows
- Basement: Full
- Number of fireplaces: 1
- Fireplace features: Brick
Interior area
- Total structure area: 1,478
- Total interior livable area: 1,478 sqft
- Finished area above ground: 1,114
- Finished area below ground: 364
Property
Parking
- Parking features: Driveway
- Has uncovered spaces: Yes
Accessibility
- Accessibility features: None
Features
- Levels: Bi-Level,Two
- Stories: 2
- Pool features: None
Lot
- Size: 1.80 Acres
Details
- Additional structures: Above Grade, Below Grade
- Parcel number: 5604 0007.0500
- Zoning: R2
- Special conditions: Standard
Construction
Type & style
- Home type: SingleFamily
- Property subtype: Single Family Residence
Materials
- Vinyl Siding, Aluminum Siding
- Foundation: Block
- Roof: Unknown
Condition
- Very Good
- New construction: No
- Year built: 1976
Utilities & green energy
- Electric: 200+ Amp Service
- Sewer: On Site Septic
- Water: Well
- Utilities for property: Underground Utilities
Community & neighborhood
Location
- Region: Oxford
- Subdivision: None Available
- Municipality: LOWER OXFORD TWP
Other
Other facts
- Listing agreement: Exclusive Right To Sell
- Ownership: Fee Simple
Price history
| Date | Event | Price |
|---|---|---|
| 9/26/2024 | Sold | $400,000-8.9%$271/sqft |
Source: | ||
| 8/30/2024 | Pending sale | $439,000$297/sqft |
Source: | ||
| 5/30/2024 | Price change | $439,000-2.4%$297/sqft |
Source: | ||
| 4/4/2024 | Listed for sale | $450,000+114.3%$304/sqft |
Source: | ||
| 1/13/2010 | Sold | $210,000-17.6%$142/sqft |
Source: Public Record Report a problem | ||
Public tax history
| Year | Property taxes | Tax assessment |
|---|---|---|
| 2025 | $5,078 +1.5% | $119,830 |
| 2024 | $5,004 +2.2% | $119,830 |
| 2023 | $4,896 +3.6% | $119,830 |
Find assessor info on the county website
Neighborhood: 19363
Nearby schools
GreatSchools rating
- NAElk Ridge SchoolGrades: 1-2Distance: 2.8 mi
- 5/10Penn's Grove SchoolGrades: 7-8Distance: 3 mi
- 8/10Oxford Area High SchoolGrades: 9-12Distance: 3.4 mi
Schools provided by the listing agent
- High: Oxford Area
- District: Oxford Area
Source: Bright MLS. This data may not be complete. We recommend contacting the local school district to confirm school assignments for this home.

Get pre-qualified for a loan
At Zillow Home Loans, we can pre-qualify you in as little as 5 minutes with no impact to your credit score.An equal housing lender. NMLS #10287.
Sell for more on Zillow
Get a free Zillow Showcase℠ listing and you could sell for .
$418,200
2% more+ $8,364
With Zillow Showcase(estimated)
$426,564