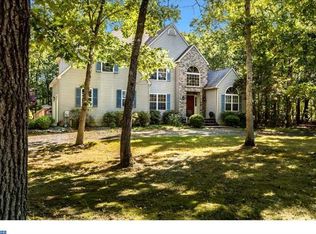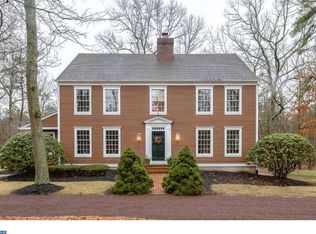Live the country dream and enjoy the beautiful sunrises and breath taking sunsets on this spectacular, private 22 acre gentleman's farm, surrounded on all sides by hundreds of acres of preserved land. Endless room to enjoy the outdoors and raise the family or critters of your choice with 3 separate pastures totaling 14 acres, two horse/animal bars with paddocks and tack rooms and 8 acres woodland. You can store hundreds of bales of hay in the barns and all of the family equipment and big boy toys in the 30 x 34 pole building. Ride, hunt, quad, hike, sight see wildlife without leaving the property. The long flowering tree lined driveway with 5 light posts takes you to the beautiful farmhouse where you will enter custom paver walkways and steps to an open front porch. Enter the home to a stately circular staircase, formal living room, Updated kitchen, and family room. The owner's suite is beautifully designed with a sitting room, brand new elegant bath and privately enclosed porch. This 3200 sq ft home boasts beautifully refinished hardwood floors on 1st and 2nd floor, luxurious wall to wall carpeting, a huge retro game room and renovated mud room and downstairs full bath. Kitchen updates include granite counter tops, medium cherry shaker cabinets, stainless steel appliances. Best of all, enjoy serene views from every window in the house or from the custom paver rear porch. Amenities: 3 zone efficient geothermal heating systems (uses ground water to heat and cool) newer 200 amp services. Gas fireplace. Incredible place to live.
This property is off market, which means it's not currently listed for sale or rent on Zillow. This may be different from what's available on other websites or public sources.

