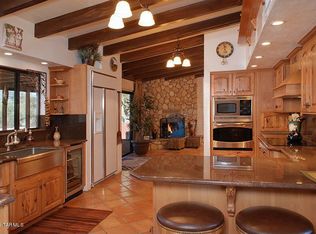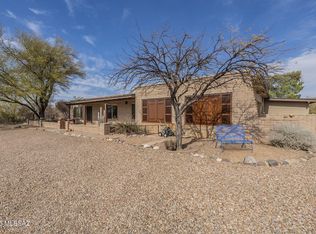Sold for $690,000 on 07/19/24
$690,000
610 N Freeman Rd, Tucson, AZ 85748
4beds
2,265sqft
Single Family Residence
Built in 1971
4.41 Acres Lot
$664,000 Zestimate®
$305/sqft
$3,072 Estimated rent
Home value
$664,000
$604,000 - $730,000
$3,072/mo
Zestimate® history
Loading...
Owner options
Explore your selling options
What's special
Solitude & Serenity in this Suburban Ranch style 4 bedroom, 2 full bath, well maintained, burnt adobe brick home. Front and side gated entry ways lead to a welcoming, desert landscaped, 4.4 acre, zoned horse property. The property is essentially unconfigured, with minimal facilities. 3 large sheds and a small corral leaves plenty of space for an ambitious homesteader to build the ranch of their dreams, or enjoy the property as is. Connect with nature on a beautiful hiking path within the property's boundaries. Situated within the Historic Notch Neighborhood, this home has fantastic views of the Catalina and Rincon Mountains, and is minutes from the base of Mt. Lemmon. Shady trees and luscious plant life encompass the backyard, offering peaceful seclusion while swimming in the conventional pool. A covered porch adds to the relaxation. A converted corral features a raised bed garden fit for the greenest of thumbs. Homeowners refrained from using pesticides/herbicides on property, environmentally friendly home. 3 large sheds offer plenty of storage space for horse tack, gardening equipment, or even a ham radio command center! This unique property comes equipped with a ham radio tower. This is a well secured tower that reaches a maximum height of 52 feet. Not into ham radio? We will have it removed. A small creek bed traverses the outer reaches of the land. Property is in FEMA Zone X, with no HOA. The home features an updated kitchen with lots of knotty alder wood cabinets and granite countertops. Large windows encapsulate marvelous front and backyard nature and mountain views. Modern stainless appliances include induction range, dishwasher, and refrigerator. The large dining room features a sky light, and overlooks the back patio and pool. Separate laundry room with door keeps the utility noise to a minimum. Laundry room features a large storage room connected. Laundry room and storage room both have garage access. 2 car garage with electric garage door opener. Access to backyard from garage, as well. The living room features a beautifully tiled step down over Saltillo tile, with a large window facing the front desert view. Updated guest bathroom features artistic tile, a fogged glass window, with tub and shower. Master bath features updated glass shower and rustic vanity. Good size master bedroom features backyard access door and ceiling fan/light. Ample closet space. 2nd and 4th bedrooms also feature ceiling fans, and terrific views. 3rd bedroom has ample built in desk, shelves, and cabinetry for the perfect, confined office space. Carpet in all bedrooms is good condition, and has been steam cleaned. Fresh paint in Master bedroom, bedrooms 2, 3 and 4, living room and hallway. Updated central air and water heater systems. Recently certified septic tank. New leaching field being installed. Will be completed by end of June. Municipal water. RV parking. Wrap around driveway. Mailbox on lot. Owned solar. Southwest situated for maximum exposure of panels. Enjoy greatly reduced electricity bills. This desert oasis is a one of a kind lot, in a highly sought after suburban ranch area.
Zillow last checked: 8 hours ago
Listing updated: December 24, 2024 at 01:07pm
Listed by:
James Boer 520-850-4056,
Realty Executives Arizona Territory,
Elena Ynez Villasenor 520-405-9016
Bought with:
James Boer
Realty Executives Arizona Territory
Elena Ynez Villasenor
Source: MLS of Southern Arizona,MLS#: 22412423
Facts & features
Interior
Bedrooms & bathrooms
- Bedrooms: 4
- Bathrooms: 2
- Full bathrooms: 2
Primary bathroom
- Features: 2 Primary Baths, Exhaust Fan, Shower & Tub
Dining room
- Features: Dining Area
Kitchen
- Description: Pantry: Closet,Countertops: Granite
Heating
- Forced Air
Cooling
- Ceiling Fans, Central Air
Appliances
- Included: Dishwasher, Disposal, Electric Oven, Electric Range, Exhaust Fan, Refrigerator, Water Heater: Natural Gas, Appliance Color: Stainless
- Laundry: Laundry Room
Features
- Ceiling Fan(s), High Speed Internet, Living Room, Interior Steps, Storage
- Flooring: Carpet, Mexican Tile
- Windows: Skylights, Window Covering: Stay
- Has basement: No
- Number of fireplaces: 1
- Fireplace features: Wood Burning, Great Room
Interior area
- Total structure area: 2,265
- Total interior livable area: 2,265 sqft
Property
Parking
- Total spaces: 2
- Parking features: RV Access/Parking, Garage Door Opener, Gravel, Circular Driveway
- Garage spaces: 2
- Has uncovered spaces: Yes
- Details: RV Parking: Space Available
Accessibility
- Accessibility features: None
Features
- Levels: One
- Stories: 1
- Patio & porch: Covered
- Exterior features: Playground
- Has private pool: Yes
- Pool features: Conventional
- Spa features: None
- Fencing: Barbed Wire,Masonry,Wrought Iron
- Has view: Yes
- View description: Desert, Mountain(s), Rural
Lot
- Size: 4.41 Acres
- Dimensions: 637 x 301
- Features: Corner Lot, Landscape - Front: Desert Plantings, Flower Beds, Low Care, Natural Desert, Shrubs, Trees, Landscape - Rear: Desert Plantings, Flower Beds, Low Care, Shrubs, Trees, Vegetable Garden
Details
- Parcel number: 206560040
- Zoning: SR
- Special conditions: Standard
- Horses can be raised: Yes
Construction
Type & style
- Home type: SingleFamily
- Architectural style: Ranch
- Property subtype: Single Family Residence
Materials
- Brick, Burnt Adobe
- Roof: Built-Up
Condition
- Existing
- New construction: No
- Year built: 1971
Utilities & green energy
- Electric: Tep
- Gas: Natural
- Sewer: Septic Tank
- Water: Public, Water Company
- Utilities for property: Cable Connected
Community & neighborhood
Security
- Security features: None
Community
- Community features: Horses Allowed, Paved Street, Walking Trail
Location
- Region: Tucson
- Subdivision: Saguaro Cerro Estates
HOA & financial
HOA
- Has HOA: No
Other
Other facts
- Listing terms: Cash,Conventional,FHA,VA
- Ownership: Fee (Simple)
- Ownership type: Sole Proprietor
- Road surface type: Paved
Price history
| Date | Event | Price |
|---|---|---|
| 7/19/2024 | Sold | $690,000$305/sqft |
Source: | ||
| 6/26/2024 | Pending sale | $690,000$305/sqft |
Source: | ||
| 6/8/2024 | Listed for sale | $690,000$305/sqft |
Source: | ||
Public tax history
| Year | Property taxes | Tax assessment |
|---|---|---|
| 2025 | $3,901 +3.5% | $50,807 +2.4% |
| 2024 | $3,771 +5.4% | $49,627 +18.8% |
| 2023 | $3,579 -2.5% | $41,767 +16.1% |
Find assessor info on the county website
Neighborhood: Tanque Verde
Nearby schools
GreatSchools rating
- 8/10Tanque Verde Elementary SchoolGrades: PK-6Distance: 1.9 mi
- 6/10Emily Gray Junior High SchoolGrades: 7-8Distance: 1.7 mi
- 9/10Tanque Verde High SchoolGrades: 9-12Distance: 4.1 mi
Schools provided by the listing agent
- Elementary: Tanque Verde
- Middle: Emily Gray
- High: Tanque Verde
- District: Tanque Verde
Source: MLS of Southern Arizona. This data may not be complete. We recommend contacting the local school district to confirm school assignments for this home.
Get a cash offer in 3 minutes
Find out how much your home could sell for in as little as 3 minutes with a no-obligation cash offer.
Estimated market value
$664,000
Get a cash offer in 3 minutes
Find out how much your home could sell for in as little as 3 minutes with a no-obligation cash offer.
Estimated market value
$664,000

