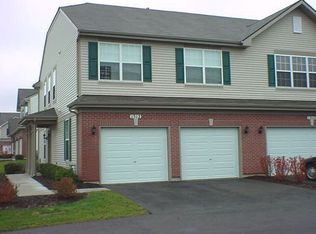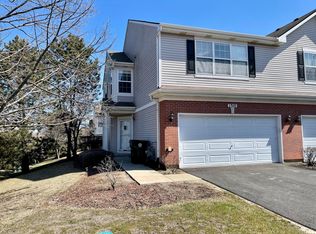Closed
$253,000
610 N Red Deer Rd, Round Lake, IL 60073
2beds
1,552sqft
Townhouse, Single Family Residence
Built in 2005
-- sqft lot
$256,600 Zestimate®
$163/sqft
$2,306 Estimated rent
Home value
$256,600
$234,000 - $282,000
$2,306/mo
Zestimate® history
Loading...
Owner options
Explore your selling options
What's special
Fantastic new price. Imagine closing before the holidays...Turnkey and immaculate, this absolutely charming townhome with water views is ready to impress. An upscale foyer sets the tone with a warm welcome and a stylish tone. The kitchen features a smart layout and a walk-in pantry, with a raised counter perfect for gathering friends to chat and enjoy time together while meals are prepared just steps away. Flooded with natural light thanks to vaulted ceilings and large windows, the home feels bright and airy throughout. Sliding doors in the dining room continue the flow of light and open to a private patio-an ideal spot for grilling or relaxing outdoors. The primary bedroom suite includes a spacious walk-in closet and a private bath, while the second bedroom boasts custom closet organizers for added functionality. A versatile open loft, currently used as an office, enhances the home's airy ambiance and offers additional living space. The spacious two-car garage solves parking and storage concerns. Located in a wonderful area close to shopping, restaurants, and the Metra, with nearby access to trails, the Chain O' Lakes, a frisbee golf course, and scenic nature preserves. With easy access to Highway 120 and Fairfield Road, this exceptional home is a rare find-don't miss your chance to make it yours!
Zillow last checked: 8 hours ago
Listing updated: October 15, 2025 at 01:56pm
Listing courtesy of:
Laura Swinden, ABR,AHWD,CRS,CSC,GRI,SFR,SRES 847-845-6826,
RE/MAX Suburban
Bought with:
Susan Corley Turk
@properties Christie's International Real Estate
Source: MRED as distributed by MLS GRID,MLS#: 12412917
Facts & features
Interior
Bedrooms & bathrooms
- Bedrooms: 2
- Bathrooms: 3
- Full bathrooms: 2
- 1/2 bathrooms: 1
Primary bedroom
- Features: Flooring (Carpet), Window Treatments (Blinds), Bathroom (Full)
- Level: Second
- Area: 304 Square Feet
- Dimensions: 19X16
Bedroom 2
- Features: Flooring (Carpet), Window Treatments (Blinds)
- Level: Second
- Area: 169 Square Feet
- Dimensions: 13X13
Dining room
- Features: Window Treatments (Curtains/Drapes, Window Treatments)
- Level: Main
- Area: 143 Square Feet
- Dimensions: 13X11
Foyer
- Features: Flooring (Wood Laminate)
- Level: Main
- Area: 30 Square Feet
- Dimensions: 06X05
Kitchen
- Features: Kitchen (Eating Area-Breakfast Bar, Island, Pantry-Closet), Flooring (Wood Laminate)
- Level: Main
- Area: 120 Square Feet
- Dimensions: 12X10
Laundry
- Features: Flooring (Vinyl)
- Level: Second
- Area: 72 Square Feet
- Dimensions: 8X9
Living room
- Features: Flooring (Wood Laminate), Window Treatments (Blinds)
- Level: Main
- Area: 336 Square Feet
- Dimensions: 24X14
Loft
- Level: Second
- Area: 120 Square Feet
- Dimensions: 12X10
Pantry
- Features: Flooring (Wood Laminate)
- Level: Main
- Area: 12 Square Feet
- Dimensions: 4X3
Heating
- Natural Gas, Forced Air
Cooling
- Central Air
Appliances
- Included: Range, Dishwasher, Refrigerator, Washer, Dryer
- Laundry: Upper Level, Washer Hookup, Gas Dryer Hookup, In Unit
Features
- Cathedral Ceiling(s), Walk-In Closet(s), High Ceilings, Open Floorplan, Pantry
- Flooring: Laminate
- Doors: Sliding Doors, Storm Door(s)
- Windows: Drapes, All
- Basement: None
Interior area
- Total structure area: 1,552
- Total interior livable area: 1,552 sqft
Property
Parking
- Total spaces: 2
- Parking features: Asphalt, Garage Door Opener, On Site, Garage Owned, Attached, Garage
- Attached garage spaces: 2
- Has uncovered spaces: Yes
Accessibility
- Accessibility features: No Disability Access
Features
- Patio & porch: Patio
- Exterior features: Outdoor Grill
Lot
- Features: Common Grounds
Details
- Parcel number: 06193020340000
- Special conditions: None
- Other equipment: TV-Cable, Ceiling Fan(s)
Construction
Type & style
- Home type: Townhouse
- Property subtype: Townhouse, Single Family Residence
Materials
- Aluminum Siding, Brick
- Foundation: Concrete Perimeter
- Roof: Asphalt
Condition
- New construction: No
- Year built: 2005
Utilities & green energy
- Electric: Circuit Breakers
- Sewer: Public Sewer, Storm Sewer
- Water: Lake Michigan, Public
Community & neighborhood
Security
- Security features: Carbon Monoxide Detector(s)
Location
- Region: Round Lake
- Subdivision: Fairfield Lakes
HOA & financial
HOA
- Has HOA: Yes
- HOA fee: $212 monthly
- Services included: Insurance, Exterior Maintenance, Lawn Care, Snow Removal
Other
Other facts
- Listing terms: Conventional
- Ownership: Condo
Price history
| Date | Event | Price |
|---|---|---|
| 10/15/2025 | Sold | $253,000-0.8%$163/sqft |
Source: | ||
| 9/2/2025 | Contingent | $255,000$164/sqft |
Source: | ||
| 8/27/2025 | Price change | $255,000-1.9%$164/sqft |
Source: | ||
| 8/13/2025 | Price change | $260,000-3.7%$168/sqft |
Source: | ||
| 7/8/2025 | Listed for sale | $270,000+63.6%$174/sqft |
Source: | ||
Public tax history
| Year | Property taxes | Tax assessment |
|---|---|---|
| 2023 | $4,944 +2.2% | $61,975 +9% |
| 2022 | $4,838 -1% | $56,878 +7.6% |
| 2021 | $4,886 +4.7% | $52,868 +13.8% |
Find assessor info on the county website
Neighborhood: 60073
Nearby schools
GreatSchools rating
- 1/10Village Elementary SchoolGrades: 1-5Distance: 0.7 mi
- 3/10Magee Middle SchoolGrades: 6-8Distance: 1 mi
- 3/10Round Lake Senior High SchoolGrades: 9-12Distance: 1 mi
Schools provided by the listing agent
- District: 116
Source: MRED as distributed by MLS GRID. This data may not be complete. We recommend contacting the local school district to confirm school assignments for this home.
Get a cash offer in 3 minutes
Find out how much your home could sell for in as little as 3 minutes with a no-obligation cash offer.
Estimated market value$256,600
Get a cash offer in 3 minutes
Find out how much your home could sell for in as little as 3 minutes with a no-obligation cash offer.
Estimated market value
$256,600

