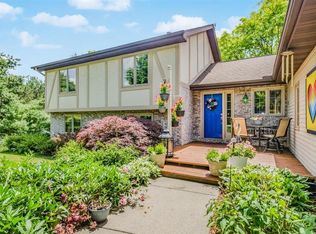Sold
$690,000
610 N Wagner Rd, Ann Arbor, MI 48103
4beds
2,471sqft
Single Family Residence
Built in 1988
1 Acres Lot
$717,600 Zestimate®
$279/sqft
$3,459 Estimated rent
Home value
$717,600
$631,000 - $811,000
$3,459/mo
Zestimate® history
Loading...
Owner options
Explore your selling options
What's special
Absolutely charming home on 1 acre, Scio township taxes and close to everything Ann Arbor has to offer! Renovations started in 2013 include Chelsea Hardwoods Quartersawn floors on first/second floors. Remodeled kitchen with Carrera marble countertops, new shelving, stainless appliances, lighting fixtures. First-floor study. Remodeled powder room/first-floor laundry. Family room with tiled fireplace/mantel opens to remodeld 3-season room and covered back porch, both perfect for enjoying the lovely gardens. Remodeled second floor hosts four bedrooms with lovely master suite, remodeled full guest bath. The landscaping is spectacular, with raised garden beds, both vegetable and perennial. New A/C-2015, updated electrical panel-wired for existing portable generator, 2024. New driveway, 2016/
Zillow last checked: 8 hours ago
Listing updated: September 13, 2024 at 09:01am
Listed by:
Patricia Eddy 734-646-1435,
The Charles Reinhart Company
Bought with:
Matthew Miller, 6506044618
The Charles Reinhart Company
Source: MichRIC,MLS#: 24039362
Facts & features
Interior
Bedrooms & bathrooms
- Bedrooms: 4
- Bathrooms: 3
- Full bathrooms: 2
- 1/2 bathrooms: 1
Heating
- Forced Air
Cooling
- Attic Fan, Central Air
Appliances
- Included: Dishwasher, Disposal, Dryer, Microwave, Oven, Range, Refrigerator, Washer, Water Softener Owned
- Laundry: Laundry Room, Main Level, Sink
Features
- Ceiling Fan(s)
- Flooring: Tile, Wood
- Windows: Window Treatments
- Basement: Crawl Space,Full
- Number of fireplaces: 1
- Fireplace features: Family Room, Wood Burning
Interior area
- Total structure area: 2,471
- Total interior livable area: 2,471 sqft
- Finished area below ground: 0
Property
Parking
- Total spaces: 2
- Parking features: Garage Faces Side, Garage Door Opener, Attached
- Garage spaces: 2
Features
- Stories: 2
Lot
- Size: 1 Acres
- Dimensions: 312 x 164 x 310 x 162
- Features: Wooded, Shrubs/Hedges
Details
- Parcel number: H0824265002
- Zoning description: R1
Construction
Type & style
- Home type: SingleFamily
- Architectural style: Colonial
- Property subtype: Single Family Residence
Materials
- Vinyl Siding
- Roof: Shingle
Condition
- New construction: No
- Year built: 1988
Utilities & green energy
- Sewer: Septic Tank
- Water: Well
- Utilities for property: Natural Gas Connected, Cable Connected
Community & neighborhood
Location
- Region: Ann Arbor
Other
Other facts
- Listing terms: Cash,Conventional
Price history
| Date | Event | Price |
|---|---|---|
| 9/13/2024 | Sold | $690,000+8.7%$279/sqft |
Source: | ||
| 8/13/2024 | Pending sale | $635,000$257/sqft |
Source: | ||
| 8/5/2024 | Contingent | $635,000$257/sqft |
Source: | ||
| 8/3/2024 | Listed for sale | $635,000+78.9%$257/sqft |
Source: | ||
| 6/6/2013 | Listing removed | $355,000$144/sqft |
Source: Reinhart Realtors #3213240 Report a problem | ||
Public tax history
| Year | Property taxes | Tax assessment |
|---|---|---|
| 2025 | $6,604 | $337,700 +27.2% |
| 2024 | -- | $265,500 +11.7% |
| 2023 | -- | $237,700 +7.8% |
Find assessor info on the county website
Neighborhood: 48103
Nearby schools
GreatSchools rating
- 7/10Abbot SchoolGrades: K-5Distance: 0.7 mi
- 8/10Forsythe Middle SchoolGrades: 6-8Distance: 1.6 mi
- 10/10Skyline High SchoolGrades: 9-12Distance: 1.3 mi
Schools provided by the listing agent
- Elementary: Abbot Elementary School
- Middle: Forsythe Middle School
- High: Skyline High School
Source: MichRIC. This data may not be complete. We recommend contacting the local school district to confirm school assignments for this home.
Get a cash offer in 3 minutes
Find out how much your home could sell for in as little as 3 minutes with a no-obligation cash offer.
Estimated market value$717,600
Get a cash offer in 3 minutes
Find out how much your home could sell for in as little as 3 minutes with a no-obligation cash offer.
Estimated market value
$717,600
