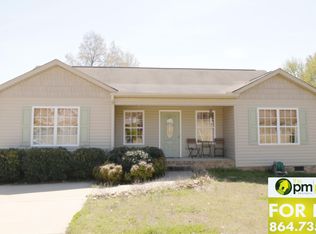Sold for $280,000
$280,000
610 Old Rutherford Rd, Taylors, SC 29687
3beds
1,409sqft
Single Family Residence, Residential
Built in 2009
0.41 Acres Lot
$284,100 Zestimate®
$199/sqft
$1,871 Estimated rent
Home value
$284,100
$261,000 - $307,000
$1,871/mo
Zestimate® history
Loading...
Owner options
Explore your selling options
What's special
Welcome Home! You will fall in love with this charming 3 Bedroom, 2 bath, split floorplan with a spacious Great room for the family, dining room and a well appointed kitchen. The front porch greets you and makes for the perfect place to enjoy the level front yard. As you enter you'll notice a clean home and freshly painted walls. The Primary bedroom features a trey ceiling, a private bath and walk-in closet. The second and third bedrooms share access to the second full bathroom. The Great room is spacious with the vaulted ceiling and is open to the dining room. The kitchen comes complete with a smooth top stand alone range, built-in microwave, and Refrigerator (conveys as is, Ice making is not working). Off of the Kitchen is the laundry area, a pantry and back door with access to the back deck. The deck offers the perfect space to enjoy the expansive fully fenced backyard. New decking boards have been installed, this is the perfect area for grilling with close proximity to the kitchen. This Taylors location is just outside of Grenville and Greer, a convenient location to either. A country feel with a convenient location! Taxes are currently assessed at 6% which will be greatly reduced with primary residence status. Freshly painted, Cleaned carpets, Pressure washed exterior and a newly replaced roof July 2024. It's all here and ready for you to make it HOME
Zillow last checked: 8 hours ago
Listing updated: August 30, 2024 at 09:25am
Listed by:
Paige Haney 864-414-9937,
BHHS C Dan Joyner - Midtown
Bought with:
Kirsten Zinkann
Keller Williams Greenville Central
Source: Greater Greenville AOR,MLS#: 1532311
Facts & features
Interior
Bedrooms & bathrooms
- Bedrooms: 3
- Bathrooms: 2
- Full bathrooms: 2
- Main level bathrooms: 2
- Main level bedrooms: 3
Primary bedroom
- Area: 210
- Dimensions: 15 x 14
Bedroom 2
- Area: 121
- Dimensions: 11 x 11
Bedroom 3
- Area: 121
- Dimensions: 11 x 11
Primary bathroom
- Features: Full Bath, Walk-In Closet(s)
- Level: Main
Dining room
- Area: 110
- Dimensions: 11 x 10
Family room
- Area: 272
- Dimensions: 17 x 16
Kitchen
- Area: 90
- Dimensions: 10 x 9
Heating
- Electric
Cooling
- Central Air
Appliances
- Included: Dishwasher, Disposal, Refrigerator, Range, Microwave, Electric Water Heater
- Laundry: 1st Floor, Laundry Closet
Features
- Ceiling Fan(s), Ceiling Smooth, Walk-In Closet(s), Pantry
- Flooring: Carpet, Ceramic Tile, Luxury Vinyl
- Basement: None
- Attic: Storage
- Has fireplace: No
- Fireplace features: None
Interior area
- Total structure area: 1,393
- Total interior livable area: 1,409 sqft
Property
Parking
- Parking features: None, Paved
- Has uncovered spaces: Yes
Features
- Levels: One
- Stories: 1
- Patio & porch: Deck, Front Porch
Lot
- Size: 0.41 Acres
- Features: Sloped, 1/2 Acre or Less
- Topography: Level
Details
- Parcel number: T023.0011001.00
Construction
Type & style
- Home type: SingleFamily
- Architectural style: Ranch,Craftsman
- Property subtype: Single Family Residence, Residential
Materials
- Vinyl Siding
- Foundation: Crawl Space
- Roof: Architectural
Condition
- Year built: 2009
Utilities & green energy
- Sewer: Public Sewer
- Water: Public
Community & neighborhood
Security
- Security features: Smoke Detector(s)
Community
- Community features: None
Location
- Region: Taylors
- Subdivision: Other
Price history
| Date | Event | Price |
|---|---|---|
| 8/30/2024 | Sold | $280,000+3.7%$199/sqft |
Source: | ||
| 7/28/2024 | Contingent | $269,900$192/sqft |
Source: | ||
| 7/23/2024 | Listed for sale | $269,900$192/sqft |
Source: | ||
| 7/21/2024 | Contingent | $269,900$192/sqft |
Source: | ||
| 7/17/2024 | Listed for sale | $269,900+119.4%$192/sqft |
Source: | ||
Public tax history
| Year | Property taxes | Tax assessment |
|---|---|---|
| 2024 | $1,239 -61.7% | $148,730 |
| 2023 | $3,234 +6.6% | $148,730 |
| 2022 | $3,033 -5.3% | $148,730 |
Find assessor info on the county website
Neighborhood: 29687
Nearby schools
GreatSchools rating
- 6/10Skyland Elementary SchoolGrades: PK-5Distance: 6.5 mi
- 7/10Blue Ridge Middle SchoolGrades: 6-8Distance: 5.7 mi
- 6/10Blue Ridge High SchoolGrades: 9-12Distance: 5.9 mi
Schools provided by the listing agent
- Elementary: Skyland
- Middle: Blue Ridge
- High: Blue Ridge
Source: Greater Greenville AOR. This data may not be complete. We recommend contacting the local school district to confirm school assignments for this home.
Get a cash offer in 3 minutes
Find out how much your home could sell for in as little as 3 minutes with a no-obligation cash offer.
Estimated market value$284,100
Get a cash offer in 3 minutes
Find out how much your home could sell for in as little as 3 minutes with a no-obligation cash offer.
Estimated market value
$284,100
