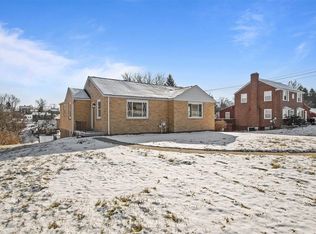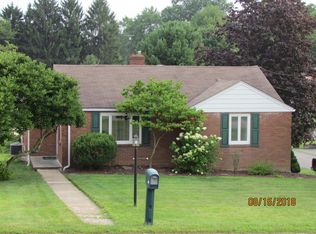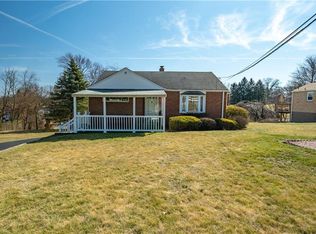Sold for $340,000 on 09/16/25
$340,000
610 Perrymont Rd, Pittsburgh, PA 15237
4beds
1,561sqft
Single Family Residence
Built in 1953
10,497.96 Square Feet Lot
$340,800 Zestimate®
$218/sqft
$2,443 Estimated rent
Home value
$340,800
$324,000 - $358,000
$2,443/mo
Zestimate® history
Loading...
Owner options
Explore your selling options
What's special
Imagine living in a charming, established neighborhood in McCandless, where this meticulously updated home awaits. This home, boasting a 2025 finish date, has been designed with a modern aesthetic, ready for you to add your personal touch and style. It's truly move-in ready, eliminating the stress and expense of immediate renovations. With a newer roof and a newly installed central air conditioning system, you'll enjoy peace of mind and comfort year-round. Step onto the inviting new deck, perfect for outdoor gatherings or simply relaxing in the fresh air. The heart of the home, the kitchen, has been tastefully updated with newer appliances, making it a delight for any home chef. The driveway will be re-done with asphalt. MAKE THIS HOME YOURS!!
Zillow last checked: 8 hours ago
Listing updated: September 16, 2025 at 11:55am
Listed by:
Meghan Botkin 412-831-3800,
KELLER WILLIAMS REALTY
Bought with:
Maria Ball, RS074369A
COLDWELL BANKER REALTY
Source: WPMLS,MLS#: 1715136 Originating MLS: West Penn Multi-List
Originating MLS: West Penn Multi-List
Facts & features
Interior
Bedrooms & bathrooms
- Bedrooms: 4
- Bathrooms: 3
- Full bathrooms: 2
- 1/2 bathrooms: 1
Primary bedroom
- Level: Upper
- Dimensions: 10x15
Bedroom 2
- Level: Upper
- Dimensions: 11x12
Bedroom 3
- Level: Upper
- Dimensions: 9x8
Bedroom 4
- Level: Lower
- Dimensions: 10x20
Dining room
- Level: Main
- Dimensions: 8x13
Entry foyer
- Level: Main
- Dimensions: 8x7
Game room
- Level: Lower
- Dimensions: 14x21
Kitchen
- Level: Main
- Dimensions: 14x23
Laundry
- Level: Lower
- Dimensions: 3x10
Living room
- Level: Main
- Dimensions: 11x23
Heating
- Gas
Cooling
- Central Air
Appliances
- Included: Some Gas Appliances, Dishwasher, Disposal, Microwave, Refrigerator, Stove
Features
- Flooring: Laminate, Tile
- Basement: Finished,Walk-Out Access
- Number of fireplaces: 1
Interior area
- Total structure area: 1,561
- Total interior livable area: 1,561 sqft
Property
Parking
- Parking features: Off Street
Features
- Levels: Two
- Stories: 2
- Pool features: None
Lot
- Size: 10,497 sqft
- Dimensions: 0.241
Details
- Parcel number: 0612B00092000000
Construction
Type & style
- Home type: SingleFamily
- Architectural style: Two Story
- Property subtype: Single Family Residence
Materials
- Brick
- Roof: Asphalt
Condition
- Resale
- Year built: 1953
Details
- Warranty included: Yes
Utilities & green energy
- Sewer: Public Sewer
- Water: Public
Community & neighborhood
Location
- Region: Pittsburgh
Price history
| Date | Event | Price |
|---|---|---|
| 9/16/2025 | Sold | $340,000-2.8%$218/sqft |
Source: | ||
| 8/10/2025 | Pending sale | $349,900$224/sqft |
Source: | ||
| 8/7/2025 | Listed for sale | $349,900+118.7%$224/sqft |
Source: | ||
| 3/27/2025 | Sold | $160,000-33.9%$102/sqft |
Source: Public Record Report a problem | ||
| 11/20/2024 | Listing removed | $242,000$155/sqft |
Source: | ||
Public tax history
| Year | Property taxes | Tax assessment |
|---|---|---|
| 2025 | $3,237 +4.5% | $127,500 |
| 2024 | $3,097 +413.5% | $127,500 |
| 2023 | $603 | $127,500 |
Find assessor info on the county website
Neighborhood: 15237
Nearby schools
GreatSchools rating
- 7/10Peebles El SchoolGrades: K-5Distance: 0.9 mi
- 4/10Carson Middle SchoolGrades: 6-8Distance: 0.6 mi
- 9/10North Allegheny Senior High SchoolGrades: 9-12Distance: 3.4 mi
Schools provided by the listing agent
- District: North Allegheny
Source: WPMLS. This data may not be complete. We recommend contacting the local school district to confirm school assignments for this home.

Get pre-qualified for a loan
At Zillow Home Loans, we can pre-qualify you in as little as 5 minutes with no impact to your credit score.An equal housing lender. NMLS #10287.


