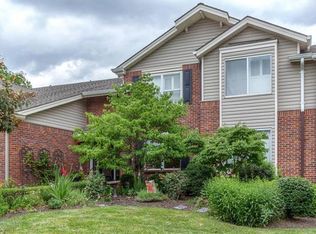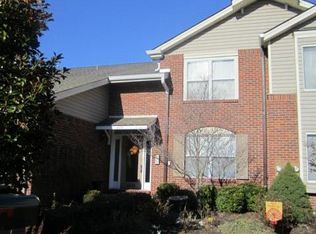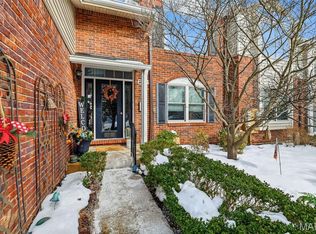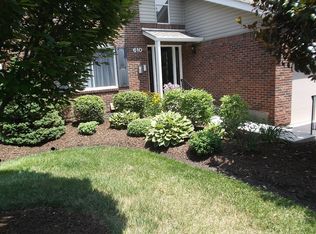Closed
Listing Provided by:
Jessica M Krieger Urich 636-486-5398,
Hero Realty, LLC
Bought with: Compass Realty Group
Price Unknown
610 Pine Ridge Trails Ct APT 203, Ballwin, MO 63021
2beds
1,100sqft
Condominium
Built in 1984
-- sqft lot
$239,500 Zestimate®
$--/sqft
$1,741 Estimated rent
Home value
$239,500
$223,000 - $259,000
$1,741/mo
Zestimate® history
Loading...
Owner options
Explore your selling options
What's special
Welcome to this stunning 2-bedroom, 2-full bathroom condo that blends comfort, style, and convenience. Featuring brand-new flooring throughout, this spacious home offers a bright and open living area with soaring vaulted ceilings and a cozy wood-burning fireplace—perfect for relaxing or entertaining.The charming updated kitchen is complete with ample cabinetry, granite countertops, sleek new appliances, pantry and a refrigerator that stays. Enjoy meals in the dining room, which opens to a brand-new composite deck overlooking peaceful, tree-lined views—ideal for morning coffee or evening unwinding.The primary suite offers a private full bath, while the second bedroom and full guest bath provide plenty of space for family, guests, or a home office. You’ll also love the in-unit laundry, with a washer and dryer included for your convenience. Newer roof, windows, water heater and HVAC offer ease of mind. Additional features include a private 1-car garage, extra storage space in the basement, and access to fantastic community amenities: a sparkling pool, tennis courts, and a pool house. Don't miss your chance to own this move-in ready gem in a quiet, well-maintained community. Schedule your showing today!
Zillow last checked: 8 hours ago
Listing updated: October 02, 2025 at 08:07am
Listing Provided by:
Jessica M Krieger Urich 636-486-5398,
Hero Realty, LLC
Bought with:
Laura J Sanders, 2010013951
Compass Realty Group
Source: MARIS,MLS#: 25059260 Originating MLS: St. Louis Association of REALTORS
Originating MLS: St. Louis Association of REALTORS
Facts & features
Interior
Bedrooms & bathrooms
- Bedrooms: 2
- Bathrooms: 2
- Full bathrooms: 2
- Main level bathrooms: 2
- Main level bedrooms: 2
Primary bedroom
- Features: Floor Covering: Carpeting
- Level: Main
- Area: 165
- Dimensions: 15x11
Bedroom
- Features: Floor Covering: Carpeting
- Level: Main
- Area: 121
- Dimensions: 11x11
Primary bathroom
- Features: Floor Covering: Ceramic Tile
- Level: Main
- Area: 35
- Dimensions: 7x5
Bathroom
- Features: Floor Covering: Ceramic Tile
- Level: Main
- Area: 40
- Dimensions: 8x5
Dining room
- Features: Floor Covering: Luxury Vinyl Plank
- Level: Main
- Area: 121
- Dimensions: 11x11
Kitchen
- Features: Floor Covering: Ceramic Tile
- Level: Main
- Area: 121
- Dimensions: 11x11
Laundry
- Features: Floor Covering: Luxury Vinyl Plank
- Level: Main
- Area: 18
- Dimensions: 6x3
Living room
- Features: Floor Covering: Luxury Vinyl Plank
- Level: Main
- Area: 176
- Dimensions: 16x11
Heating
- Forced Air
Cooling
- Central Air
Appliances
- Included: Dishwasher, Disposal, Microwave, Electric Oven, Refrigerator, Washer/Dryer
- Laundry: Laundry Closet, In Unit
Features
- Ceiling Fan(s), Separate Dining, Vaulted Ceiling(s)
- Flooring: Carpet, Luxury Vinyl
- Doors: Panel Door(s)
- Has basement: No
- Number of fireplaces: 1
- Fireplace features: Wood Burning
Interior area
- Total structure area: 1,100
- Total interior livable area: 1,100 sqft
- Finished area above ground: 1,100
Property
Parking
- Total spaces: 1
- Parking features: Additional Parking, Attached, Garage Faces Side
- Attached garage spaces: 1
Features
- Levels: Two
- Patio & porch: Composite, Deck
- Exterior features: Tennis Court(s)
- Has private pool: Yes
- Pool features: Community
Lot
- Size: 10,323 sqft
Details
- Additional structures: Storage
- Parcel number: 25S540079
- Special conditions: Standard
Construction
Type & style
- Home type: Condo
- Architectural style: Traditional
- Property subtype: Condominium
Materials
- Brick, Vinyl Siding
- Roof: Architectural Shingle
Condition
- Updated/Remodeled
- New construction: No
- Year built: 1984
Utilities & green energy
- Electric: Ameren
- Sewer: Public Sewer
- Water: Public
- Utilities for property: Cable Available, Electricity Connected, Natural Gas Connected, Sewer Connected, Water Connected
Community & neighborhood
Community
- Community features: Clubhouse, Pool, Street Lights, Tennis Court(s)
Location
- Region: Ballwin
- Subdivision: Woodside Trails Condo Second
HOA & financial
HOA
- Has HOA: Yes
- HOA fee: $375 monthly
- Amenities included: Pool, Tennis Court(s)
- Services included: Clubhouse, Common Area Maintenance, Pool, Sewer, Snow Removal, Trash, Water
- Association name: AMC Management
Other
Other facts
- Listing terms: Cash,Conventional,FHA,VA Loan
- Ownership: Private
Price history
| Date | Event | Price |
|---|---|---|
| 10/1/2025 | Sold | -- |
Source: | ||
| 9/2/2025 | Pending sale | $235,000$214/sqft |
Source: | ||
| 8/28/2025 | Listed for sale | $235,000+6.9%$214/sqft |
Source: | ||
| 10/21/2024 | Listing removed | $219,900-2.2%$200/sqft |
Source: | ||
| 10/17/2024 | Listed for sale | $224,900+25%$204/sqft |
Source: | ||
Public tax history
| Year | Property taxes | Tax assessment |
|---|---|---|
| 2025 | -- | $34,430 +21.4% |
| 2024 | $2,001 +0.1% | $28,370 |
| 2023 | $1,999 +4.3% | $28,370 +12.4% |
Find assessor info on the county website
Neighborhood: 63021
Nearby schools
GreatSchools rating
- 7/10Woerther Elementary SchoolGrades: K-5Distance: 1 mi
- 6/10Selvidge Middle SchoolGrades: 6-8Distance: 1.5 mi
- 8/10Marquette Sr. High SchoolGrades: 9-12Distance: 4.2 mi
Schools provided by the listing agent
- Elementary: Woerther Elem.
- Middle: Selvidge Middle
- High: Marquette Sr. High
Source: MARIS. This data may not be complete. We recommend contacting the local school district to confirm school assignments for this home.
Sell with ease on Zillow
Get a Zillow Showcase℠ listing at no additional cost and you could sell for —faster.
$239,500
2% more+$4,790
With Zillow Showcase(estimated)$244,290



