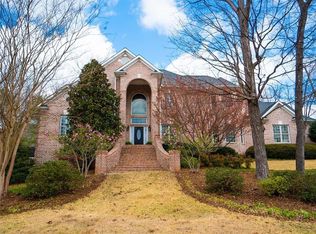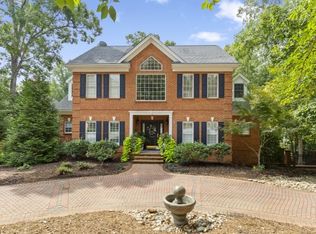Bright, open floor plan with a formal dining, family room, office, breakfast nook and kitchen with access to deck. Beautiful floor to ceiling windows throughout offer fantastic natural light. Large master bedroom suite with soaking tub and access to deck. Two additional bedrooms with shared bath. All new appliances (gas stove) and plumbing fixtures in 2014. New high efficiency HVAC in 2016. Beautifully landscaped and maintained. This home has a full basement of 2279 sq. ft. with several rooms already studded and one plumbed for bath. One floor living with opportunity to finish basement to suit your desires; extra bedrooms, baths, entertainment room and more.
This property is off market, which means it's not currently listed for sale or rent on Zillow. This may be different from what's available on other websites or public sources.

