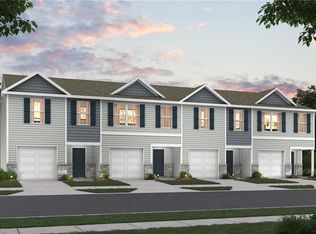Sold for $204,991
$204,991
610 Richard Rd, Lexington, NC 27292
3beds
1,648sqft
Stick/Site Built, Residential, Townhouse
Built in 2025
0.03 Acres Lot
$205,100 Zestimate®
$--/sqft
$1,823 Estimated rent
Home value
$205,100
$187,000 - $226,000
$1,823/mo
Zestimate® history
Loading...
Owner options
Explore your selling options
What's special
"Be charmed by this new construction home in the vibrant The Towns at Green Needles! The Holly Springs Plan is a stunning new 2 story Townhome that combines modern elegance with practicality, featuring an open-concept design that flows seamlessly from the expansive great room to the home's central hub. The contemporary kitchen dazzles with stylish cabinetry, sleek quartz countertops, and LG stainless steel appliances, including a smooth-top range, overhead microwave, and dishwasher, ideal for any culinary endeavor. Upstairs, discover all bedrooms, a dedicated laundry room, and a versatile loft space perfect for an office, play area, or cozy reading nook. The generous primary suite offers a private bath with dual vanity sinks and a spacious walk-in closet. A 1-car garage and energy-efficient Low E insulated dual-pane vinyl windows add to the appeal, complemented by a 1-year limited home warranty for added peace of mind. Embrace a vibrant lifestyle in Holly Springs Plan. "
Zillow last checked: 8 hours ago
Listing updated: February 12, 2026 at 05:58am
Listed by:
Susan Thompson 704-999-1457,
WJH Brokerage NC LLC
Bought with:
Maria G.Garcia, 228994
Maria Garcia Brokers LLC
Source: Triad MLS,MLS#: 1197153 Originating MLS: Greensboro
Originating MLS: Greensboro
Facts & features
Interior
Bedrooms & bathrooms
- Bedrooms: 3
- Bathrooms: 3
- Full bathrooms: 2
- 1/2 bathrooms: 1
- Main level bathrooms: 1
Primary bedroom
- Level: Upper
- Dimensions: 13 x 15
Bedroom 2
- Level: Upper
- Dimensions: 10 x 9
Bedroom 3
- Level: Upper
- Dimensions: 10 x 9
Dining room
- Level: Main
- Dimensions: 9 x 12
Great room
- Level: Main
- Dimensions: 14 x 15
Kitchen
- Level: Main
- Dimensions: 9 x 12
Loft
- Level: Upper
- Dimensions: 12 x 9
Heating
- Forced Air, Electric
Cooling
- Central Air
Appliances
- Included: Microwave, Dishwasher, Free-Standing Range, Electric Water Heater
- Laundry: Dryer Connection, Laundry Room, Washer Hookup
Features
- Pantry
- Flooring: Carpet, Vinyl
- Has basement: No
- Has fireplace: No
Interior area
- Total structure area: 1,648
- Total interior livable area: 1,648 sqft
- Finished area above ground: 1,648
Property
Parking
- Total spaces: 1
- Parking features: Driveway, Garage, Attached
- Attached garage spaces: 1
- Has uncovered spaces: Yes
Features
- Levels: Two
- Stories: 2
- Patio & porch: Porch
- Pool features: None
Lot
- Size: 0.03 Acres
- Dimensions: 20 x 65
Details
- Parcel number: 11349B0000083
- Zoning: SN
- Special conditions: Owner Sale
Construction
Type & style
- Home type: Townhouse
- Property subtype: Stick/Site Built, Residential, Townhouse
Materials
- Vinyl Siding
- Foundation: Slab
Condition
- New Construction
- New construction: Yes
- Year built: 2025
Utilities & green energy
- Sewer: Public Sewer
- Water: Public
Community & neighborhood
Security
- Security features: Carbon Monoxide Detector(s), Smoke Detector(s)
Location
- Region: Lexington
- Subdivision: Green Needles
Other
Other facts
- Listing agreement: Exclusive Right To Sell
- Listing terms: Cash,Conventional,FHA,USDA Loan
Price history
| Date | Event | Price |
|---|---|---|
| 2/10/2026 | Sold | $204,991 |
Source: | ||
| 1/2/2026 | Pending sale | $204,991$124/sqft |
Source: | ||
| 12/20/2025 | Price change | $204,991-6%$124/sqft |
Source: | ||
| 12/2/2025 | Price change | $217,990+9%$132/sqft |
Source: | ||
| 11/17/2025 | Price change | $199,994-4.3%$121/sqft |
Source: | ||
Public tax history
Tax history is unavailable.
Neighborhood: 27292
Nearby schools
GreatSchools rating
- 9/10Southwood ElementaryGrades: PK-5Distance: 4.2 mi
- 8/10Central Davidson MiddleGrades: 6-8Distance: 5.5 mi
- 3/10Central Davidson HighGrades: 9-12Distance: 5.7 mi
Schools provided by the listing agent
- Elementary: Southwood
- Middle: Central Davidson
- High: Central Davidson
Source: Triad MLS. This data may not be complete. We recommend contacting the local school district to confirm school assignments for this home.
Get pre-qualified for a loan
At Zillow Home Loans, we can pre-qualify you in as little as 5 minutes with no impact to your credit score.An equal housing lender. NMLS #10287.
Sell with ease on Zillow
Get a Zillow Showcase℠ listing at no additional cost and you could sell for —faster.
$205,100
2% more+$4,102
With Zillow Showcase(estimated)$209,202
