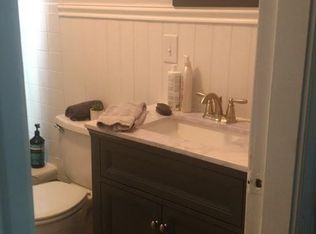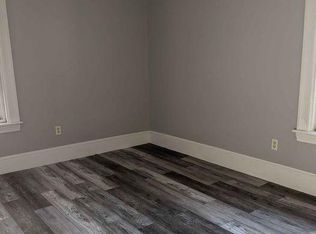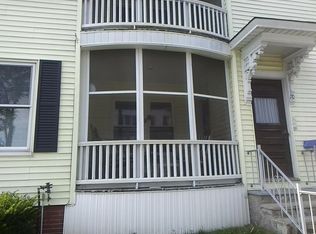Closed
Listed by:
Joan Janas,
BHGRE Masiello Bedford 603-625-2800
Bought with: Coldwell Banker Realty Bedford NH
$780,000
610 Rimmon Street, Manchester, NH 03102
8beds
4,285sqft
Multi Family
Built in 1910
-- sqft lot
$785,800 Zestimate®
$182/sqft
$2,372 Estimated rent
Home value
$785,800
$723,000 - $857,000
$2,372/mo
Zestimate® history
Loading...
Owner options
Explore your selling options
What's special
Here's the building you have been waiting for: North End of the WestSide between Bremer & Kelley. Lovingly maintained by the same landlord for 41 years, this classic 3 decker has 2 -3 bdrm 1st floorunit and 3 bdrm units on floors 2 & 3. Bright updated units, have Front porch and sunrooms, separate utilities, laundry hook-ups and storage in the basement, garage space for all units and an extra to rent. 1st floor has bonus private covered patio. Rents are under-market due to long-term tenants. 2 car + 3 car garages accessed off rear alley, with full walk-up 2nd floor above 3 car garage. Building underwent Lead Abatement program offered by the City of Manchester in 2014. Abatement report available to Buyer. Assisted showings of 2nd floor and common areas. NO SHOWINGS 5/28 - 6/08. HIGHEST AND BEST OFFERS TO BE SUBMITTED BY 12 PM EST WED. 5/28/2025.
Zillow last checked: 8 hours ago
Listing updated: June 26, 2025 at 12:55pm
Listed by:
Joan Janas,
BHGRE Masiello Bedford 603-625-2800
Bought with:
Anderson Mills & Associates
Coldwell Banker Realty Bedford NH
Source: PrimeMLS,MLS#: 5041702
Facts & features
Interior
Bedrooms & bathrooms
- Bedrooms: 8
- Bathrooms: 3
- Full bathrooms: 3
Heating
- Natural Gas, Baseboard, Forced Air, Gas Heater
Cooling
- Wall Unit(s), Individual
Features
- Flooring: Carpet, Hardwood, Vinyl
- Windows: ENERGY STAR Qualified Windows
- Basement: Concrete,Concrete Floor,Full,Interior Stairs,Assigned Storage,Locked Storage,Storage Space,Unfinished,Exterior Entry,Interior Entry
Interior area
- Total structure area: 5,700
- Total interior livable area: 4,285 sqft
- Finished area above ground: 4,285
- Finished area below ground: 0
Property
Parking
- Total spaces: 5
- Parking features: Paved, Garage
- Garage spaces: 5
Features
- Levels: 3
- Patio & porch: Patio, Porch, Covered Porch, Enclosed Porch
- Exterior features: Storage
- Frontage length: Road frontage: 50
Lot
- Size: 5,227 sqft
- Features: City Lot, Level, Sidewalks, Street Lights, In Town, Neighborhood, Near Public Transit, Near Hospital, Near School(s)
Details
- Parcel number: MNCHM0308B000L0020
- Zoning description: R-3
Construction
Type & style
- Home type: MultiFamily
- Architectural style: New Englander
- Property subtype: Multi Family
Materials
- Asbestos Exterior, Combination Exterior
- Foundation: Concrete, Granite, Stone w/ Skim Coating
- Roof: Rolled/Hot Mop,Asphalt Shingle
Condition
- New construction: No
- Year built: 1910
Utilities & green energy
- Electric: Circuit Breakers
- Sewer: Public Sewer
- Water: Metered, Public
- Utilities for property: Cable, Underground Gas, Phone
Community & neighborhood
Location
- Region: Manchester
Other
Other facts
- Road surface type: Paved
Price history
| Date | Event | Price |
|---|---|---|
| 6/20/2025 | Sold | $780,000+2.8%$182/sqft |
Source: | ||
| 5/19/2025 | Listed for sale | $758,500$177/sqft |
Source: | ||
Public tax history
| Year | Property taxes | Tax assessment |
|---|---|---|
| 2024 | $8,560 +3.8% | $437,200 |
| 2023 | $8,246 +3.4% | $437,200 |
| 2022 | $7,975 +3.2% | $437,200 |
Find assessor info on the county website
Neighborhood: Rimmon Heights
Nearby schools
GreatSchools rating
- 7/10Northwest Elementary SchoolGrades: K-4Distance: 0.4 mi
- 2/10Middle School At ParksideGrades: 5-8Distance: 0.6 mi
- 1/10Manchester West High SchoolGrades: 9-12Distance: 0.7 mi
Schools provided by the listing agent
- Elementary: Northwest Elementary School
- Middle: Parkside Middle School
- High: Manchester West High School
- District: Manchester Sch Dst SAU #37
Source: PrimeMLS. This data may not be complete. We recommend contacting the local school district to confirm school assignments for this home.
Get pre-qualified for a loan
At Zillow Home Loans, we can pre-qualify you in as little as 5 minutes with no impact to your credit score.An equal housing lender. NMLS #10287.
Sell for more on Zillow
Get a Zillow Showcase℠ listing at no additional cost and you could sell for .
$785,800
2% more+$15,716
With Zillow Showcase(estimated)$801,516


