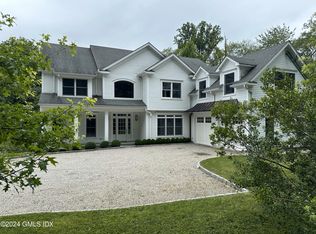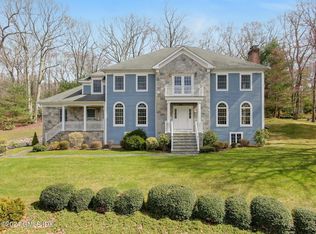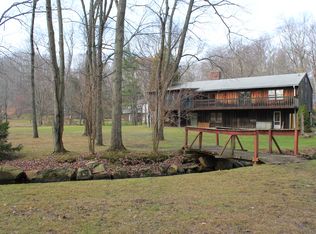Sold for $1,675,000
$1,675,000
610 Rock Rimmon Road, Stamford, CT 06903
4beds
5,967sqft
Single Family Residence
Built in 2020
1.14 Acres Lot
$1,874,400 Zestimate®
$281/sqft
$8,005 Estimated rent
Home value
$1,874,400
$1.72M - $2.06M
$8,005/mo
Zestimate® history
Loading...
Owner options
Explore your selling options
What's special
Luxury Redefined! Discover unmatched elegance in this brand-new 4BR, 4.5BA Chic Modern Colonial. Set on 1.14 acres with 5,967 sf of living space, the home borders a 1.21-acre preserved lot donated to the Stamford Land Trust, ensuring lasting privacy. A semi-circular driveway welcomes you into a bright 2-story foyer, revealing the heart of the home:an expansive open floor plan with sun-drenched spaces perfect for modern living and entertaining. The stunning chef's kitchen is a showstopper, featuring high-end SS appliances, 8.5-foot island with prep sink, granite countertops, custom European cabinetry, walls of integrated pantry, and a 400-bottle wine cooler. The kitchen flows seamlessly into the Great Room with a cozy fireplace and out to a deck overlooking serene Haviland Creek views. A 34' x 28' flex room has endless possibilities as a family lounge, creative studio, guest retreat, or private office, complete with its own entrance, fireplace, deck, and full bath. Upstairs, the luxurious primary suite awaits, featuring a fireplace, spa bath, custom walk-in closet, French doors to a private balcony. Three additional bedrooms, two hall baths, a computer nook, and laundry area complete the 2nd floor. Enjoy a walk-up attic with a rooftop sundeck, plus a finished walk-out lower level with a 2nd laundry room. The oversized detached 2-car garage includes workshop space/storage. Experience the perfect blend of luxury, comfort, and nature in this extraordinary home.(Virtually staged) The 5967 Total SF does not include 2598 sf finished walk-out LL or walk-up attic. Energy efficient, city water. Explore the breathtaking views of the surrounding nature from rooftop sundeck. Make this rare offering yours-schedule your private tour today!
Zillow last checked: 8 hours ago
Listing updated: February 12, 2025 at 02:48pm
Listed by:
Elaine A. Voss 914-774-5459,
Coldwell Banker Realty 203-322-2300
Bought with:
Marc Giles, RES.0809479
eXp Realty
Source: Smart MLS,MLS#: 24043688
Facts & features
Interior
Bedrooms & bathrooms
- Bedrooms: 4
- Bathrooms: 5
- Full bathrooms: 4
- 1/2 bathrooms: 1
Primary bedroom
- Features: Balcony/Deck, Bedroom Suite, Gas Log Fireplace, Full Bath, Walk-In Closet(s)
- Level: Upper
- Area: 816 Square Feet
- Dimensions: 24 x 34
Bedroom
- Level: Upper
Bedroom
- Level: Upper
Bedroom
- Level: Upper
Bathroom
- Level: Main
Bathroom
- Level: Upper
Bathroom
- Level: Upper
Dining room
- Features: High Ceilings, Built-in Features, Engineered Wood Floor, Wide Board Floor
- Level: Main
Great room
- Features: High Ceilings, Balcony/Deck, Built-in Features, Entertainment Center, Gas Log Fireplace, Engineered Wood Floor
- Level: Main
Kitchen
- Features: High Ceilings, Balcony/Deck, Breakfast Nook, Granite Counters, Kitchen Island, Pantry
- Level: Main
Other
- Features: High Ceilings, Balcony/Deck, Gas Log Fireplace, Full Bath
- Level: Main
- Area: 816 Square Feet
- Dimensions: 24 x 34
Other
- Level: Third,Other
- Area: 816 Square Feet
- Dimensions: 24 x 34
Heating
- Forced Air, Propane
Cooling
- Central Air
Appliances
- Included: Gas Cooktop, Oven, Microwave, Range Hood, Refrigerator, Dishwasher, Washer, Dryer, Wine Cooler, Water Heater, Tankless Water Heater
- Laundry: Lower Level, Upper Level
Features
- Open Floorplan
- Doors: French Doors
- Basement: Full,Finished,Walk-Out Access
- Attic: Floored,Walk-up
- Number of fireplaces: 3
Interior area
- Total structure area: 5,967
- Total interior livable area: 5,967 sqft
- Finished area above ground: 5,967
Property
Parking
- Total spaces: 8
- Parking features: Detached, Driveway, Private
- Garage spaces: 2
- Has uncovered spaces: Yes
Features
- Patio & porch: Deck, Patio
- Exterior features: Balcony, Stone Wall
- Has view: Yes
- View description: Water
- Has water view: Yes
- Water view: Water
Lot
- Size: 1.14 Acres
- Features: Wetlands, Few Trees
Details
- Parcel number: 321856
- Zoning: RA1
Construction
Type & style
- Home type: SingleFamily
- Architectural style: Colonial,Modern
- Property subtype: Single Family Residence
Materials
- HardiPlank Type, Stone
- Foundation: Concrete Perimeter
- Roof: Asphalt
Condition
- New construction: No
- Year built: 2020
Utilities & green energy
- Sewer: Septic Tank
- Water: Public
Community & neighborhood
Community
- Community features: Golf, Park, Playground, Shopping/Mall, Tennis Court(s)
Location
- Region: Stamford
- Subdivision: North Stamford
Price history
| Date | Event | Price |
|---|---|---|
| 2/12/2025 | Sold | $1,675,000$281/sqft |
Source: | ||
| 2/12/2025 | Pending sale | $1,675,000$281/sqft |
Source: | ||
| 9/3/2024 | Listed for sale | $1,675,000-6.9%$281/sqft |
Source: | ||
| 8/24/2024 | Listing removed | -- |
Source: | ||
| 4/29/2024 | Price change | $1,799,000-1.4%$301/sqft |
Source: | ||
Public tax history
| Year | Property taxes | Tax assessment |
|---|---|---|
| 2025 | $26,423 +2.6% | $1,131,130 |
| 2024 | $25,745 +47.1% | $1,131,130 +58.1% |
| 2023 | $17,502 +157.4% | $715,530 +177.1% |
Find assessor info on the county website
Neighborhood: North Stamford
Nearby schools
GreatSchools rating
- 5/10Northeast SchoolGrades: K-5Distance: 2.4 mi
- 3/10Turn Of River SchoolGrades: 6-8Distance: 4.1 mi
- 3/10Westhill High SchoolGrades: 9-12Distance: 4.3 mi
Schools provided by the listing agent
- High: Westhill
Source: Smart MLS. This data may not be complete. We recommend contacting the local school district to confirm school assignments for this home.
Get pre-qualified for a loan
At Zillow Home Loans, we can pre-qualify you in as little as 5 minutes with no impact to your credit score.An equal housing lender. NMLS #10287.
Sell for more on Zillow
Get a Zillow Showcase℠ listing at no additional cost and you could sell for .
$1,874,400
2% more+$37,488
With Zillow Showcase(estimated)$1,911,888


