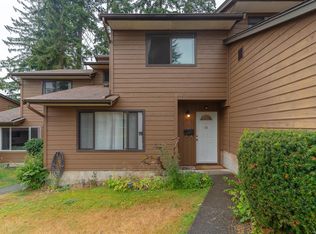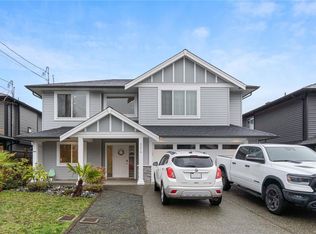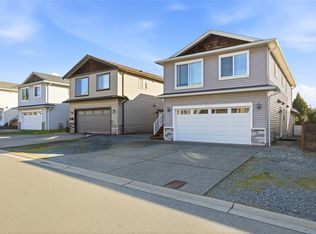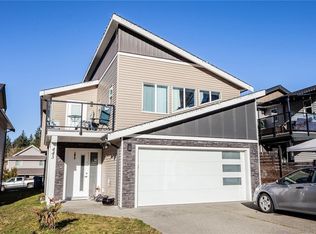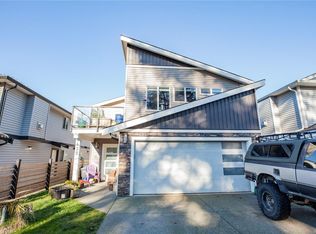Stunning Brand-New Luxury Home featuring 6 bedrooms and 4 bathrooms, including a fully self-contained 2-bedroom legal suite – ideal as a mortgage helper or for extended family. Located in a new, family-friendly subdivision, this home is just minutes from Vancouver Island University (VIU), close to shopping, schools, walking trails, and all major amenities. The main living space offers an open-concept layout filled with natural light and high-end finishes throughout. There is a very spacious master bedroom with an ensuite, and the laundry is just off the main bedroom. Enjoy a chef-inspired kitchen with a striking quartz waterfall island, seamless flow to the living room with a cozy gas fireplace, and direct access to a spacious balcony with stairs leading to the backyard – perfect for entertaining or relaxing. Fast possession available. All data and measurements are approximate and should be verified if important.
New construction
C$1,084,999
610 Rotayo Rd, Nanaimo, BC V9R 0L1
6beds
4baths
2,953sqft
Single Family Residence
Built in 2025
5,227.2 Square Feet Lot
$-- Zestimate®
C$367/sqft
C$-- HOA
What's special
High-end finishes throughoutChef-inspired kitchenStriking quartz waterfall islandCozy gas fireplace
- 61 days |
- 41 |
- 0 |
Zillow last checked: 8 hours ago
Listing updated: February 13, 2026 at 05:12pm
Listed by:
Kyle Parsons,
REMAX Professionals (NA)
Source: VIVA,MLS®#: 1022282
Facts & features
Interior
Bedrooms & bathrooms
- Bedrooms: 6
- Bathrooms: 4
- Main level bathrooms: 2
- Main level bedrooms: 3
Kitchen
- Level: Main,Second
Heating
- Forced Air, Natural Gas
Cooling
- None
Appliances
- Included: F/S/W/D
- Laundry: Inside
Features
- Dining Room, Eating Area
- Flooring: Laminate
- Windows: Insulated Windows
- Basement: None
- Number of fireplaces: 1
- Fireplace features: Gas
Interior area
- Total structure area: 2,953
- Total interior livable area: 2,953 sqft
Property
Parking
- Total spaces: 4
- Parking features: Driveway, Garage
- Garage spaces: 1
- Has uncovered spaces: Yes
Features
- Entry location: Main Level
- Exterior features: Low Maintenance Yard
Lot
- Size: 5,227.2 Square Feet
- Features: Central Location, Family-Oriented Neighbourhood, Quiet Area, Recreation Nearby
Details
- Additional structures: Guest House
- Parcel number: 031528571
- Zoning description: Residential
Construction
Type & style
- Home type: SingleFamily
- Architectural style: Contemporary
- Property subtype: Single Family Residence
Materials
- Frame Wood, Insulation: Ceiling, Insulation: Walls
- Foundation: Concrete Perimeter
- Roof: Asphalt Shingle
Condition
- New Construction
- New construction: Yes
- Year built: 2025
Utilities & green energy
- Water: Municipal
- Utilities for property: Compost, Garbage, Recycling
Community & HOA
Community
- Features: Family-Oriented Neighbourhood
Location
- Region: Nanaimo
Financial & listing details
- Price per square foot: C$367/sqft
- Tax assessed value: C$557,000
- Annual tax amount: C$3,849
- Date on market: 12/30/2025
- Ownership: Freehold
- Road surface type: Paved
Kyle Parsons
(250) 268-2255
By pressing Contact Agent, you agree that the real estate professional identified above may call/text you about your search, which may involve use of automated means and pre-recorded/artificial voices. You don't need to consent as a condition of buying any property, goods, or services. Message/data rates may apply. You also agree to our Terms of Use. Zillow does not endorse any real estate professionals. We may share information about your recent and future site activity with your agent to help them understand what you're looking for in a home.
Price history
Price history
| Date | Event | Price |
|---|---|---|
| 12/30/2025 | Listed for sale | C$1,084,999C$367/sqft |
Source: VIVA #1022282 Report a problem | ||
Public tax history
Public tax history
Tax history is unavailable.Climate risks
Neighborhood: Harewood
Nearby schools
GreatSchools rating
No schools nearby
We couldn't find any schools near this home.
