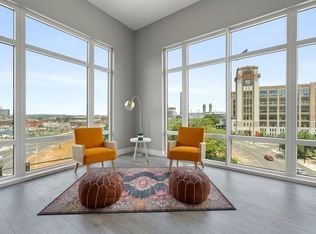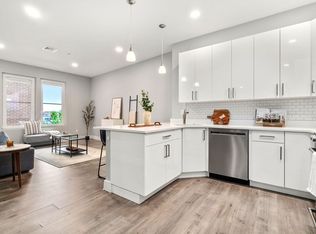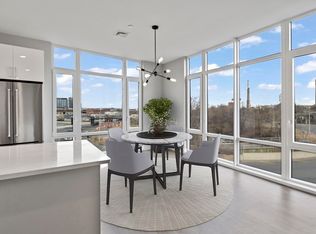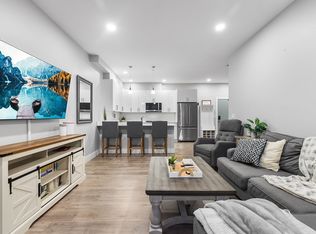Sold for $840,000
$840,000
610 Rutherford Ave #501, Boston, MA 02129
2beds
1,209sqft
Condominium
Built in 2020
-- sqft lot
$948,200 Zestimate®
$695/sqft
$4,509 Estimated rent
Home value
$948,200
$882,000 - $1.02M
$4,509/mo
Zestimate® history
Loading...
Owner options
Explore your selling options
What's special
Luxury and elegance converge in this remarkable penthouse unit, perfectly situated in the heart of Charlestown, MA. With 2 beds, 2 baths, and 1209 sqft of thoughtfully designed space, this corner unit is the epitome of urban living at its finest. Vinyl floors guide you through the open-concept layout, leading to a gourmet kitchen adorned with stainless steel KitchenAid appliances, quartz countertops, and soft-close cabinets. The primary suite is a sanctuary with a walk-in closet and a stunning ensuite featuring dual vanities and a glass shower door. German-inspired glass doors open to a private patio, with the exclusive right to build a rooftop deck above. Modern amenities abound, including in-unit laundry and recessed lighting. With panoramic city views and the largest footprint in the building, this penthouse is a rare gem. Don't miss the opportunity to own a piece of luxury in this coveted neighborhood. Experience sophistication and urban elegance at its best
Zillow last checked: 8 hours ago
Listing updated: November 30, 2023 at 07:48am
Listed by:
Kyle Zene-Moore 617-470-7717,
Zander Realty Group 617-470-7717,
Randall Matthews 617-293-4356
Bought with:
Amanda Woodward
Coldwell Banker Realty - Boston
Source: MLS PIN,MLS#: 73115393
Facts & features
Interior
Bedrooms & bathrooms
- Bedrooms: 2
- Bathrooms: 2
- Full bathrooms: 2
Primary bedroom
- Features: Walk-In Closet(s), Flooring - Vinyl
- Area: 238.88
- Dimensions: 15.17 x 15.75
Bedroom 2
- Features: Closet, Closet/Cabinets - Custom Built, Flooring - Vinyl
- Area: 193.96
- Dimensions: 12.25 x 15.83
Primary bathroom
- Features: Yes
Bathroom 1
- Features: Flooring - Stone/Ceramic Tile
- Area: 76.08
- Dimensions: 5.5 x 13.83
Bathroom 2
- Features: Flooring - Stone/Ceramic Tile
- Area: 59.82
- Dimensions: 9.83 x 6.08
Dining room
- Features: Flooring - Vinyl, Recessed Lighting
- Area: 42.78
- Dimensions: 6.67 x 6.42
Kitchen
- Features: Flooring - Vinyl
- Area: 147.28
- Dimensions: 13.92 x 10.58
Living room
- Features: Flooring - Vinyl, Balcony - Exterior, French Doors, Recessed Lighting
- Area: 224.99
- Dimensions: 13.92 x 16.17
Heating
- Central, Forced Air, Natural Gas
Cooling
- Central Air
Appliances
- Laundry: In Unit
Features
- Elevator
- Flooring: Vinyl
- Basement: None
- Has fireplace: No
- Common walls with other units/homes: No One Above
Interior area
- Total structure area: 1,209
- Total interior livable area: 1,209 sqft
Property
Parking
- Parking features: Under, Garage Door Opener, Rented
- Has attached garage: Yes
Features
- Patio & porch: Deck - Roof + Access Rights, Patio
- Exterior features: Deck - Roof + Access Rights, Patio, City View(s)
- Has view: Yes
- View description: City
Details
- Parcel number: 5175140
- Zoning: CD
- Other equipment: Intercom
Construction
Type & style
- Home type: Condo
- Property subtype: Condominium
Condition
- Year built: 2020
Utilities & green energy
- Sewer: Public Sewer
- Water: Public
- Utilities for property: for Gas Range, for Gas Oven
Community & neighborhood
Community
- Community features: Public Transportation
Location
- Region: Boston
HOA & financial
HOA
- HOA fee: $511 monthly
- Amenities included: Elevator(s), Clubhouse
- Services included: Water, Insurance, Maintenance Structure, Snow Removal, Trash
Price history
| Date | Event | Price |
|---|---|---|
| 8/18/2025 | Listing removed | $4,470$4/sqft |
Source: Zillow Rentals Report a problem | ||
| 8/1/2025 | Listed for rent | $4,470$4/sqft |
Source: Zillow Rentals Report a problem | ||
| 7/21/2025 | Listing removed | $4,470$4/sqft |
Source: Zillow Rentals Report a problem | ||
| 6/26/2025 | Price change | $4,470-2.2%$4/sqft |
Source: Zillow Rentals Report a problem | ||
| 6/20/2025 | Listed for rent | $4,570$4/sqft |
Source: Zillow Rentals Report a problem | ||
Public tax history
| Year | Property taxes | Tax assessment |
|---|---|---|
| 2025 | $9,394 -0.6% | $811,200 -6.5% |
| 2024 | $9,454 +4.6% | $867,300 +3.1% |
| 2023 | $9,037 +2.7% | $841,400 +4% |
Find assessor info on the county website
Neighborhood: Charlestown
Nearby schools
GreatSchools rating
- 8/10Warren-Prescott K-8 SchoolGrades: PK-8Distance: 0.6 mi
- 1/10Charlestown High SchoolGrades: 7-12Distance: 0.7 mi
- 4/10Harvard-Kent Elementary SchoolGrades: PK-6Distance: 1 mi
Get a cash offer in 3 minutes
Find out how much your home could sell for in as little as 3 minutes with a no-obligation cash offer.
Estimated market value
$948,200



