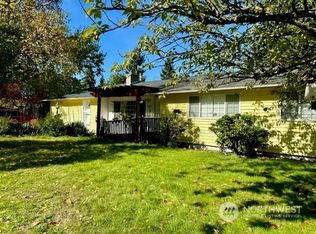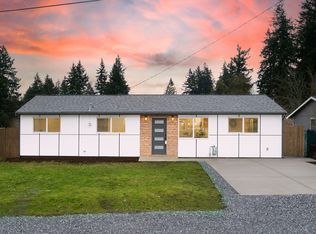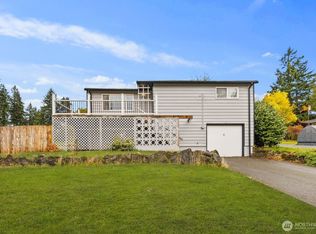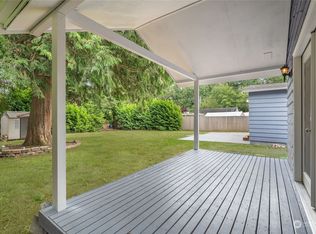Sold
Listed by:
Robert Schoenmakers,
Heaton Dainard, LLC
Bought with: John L. Scott, Inc
$625,000
610 SW 308th Street, Federal Way, WA 98023
4beds
1,660sqft
Single Family Residence
Built in 1959
8,328.67 Square Feet Lot
$618,700 Zestimate®
$377/sqft
$3,046 Estimated rent
Home value
$618,700
$569,000 - $674,000
$3,046/mo
Zestimate® history
Loading...
Owner options
Explore your selling options
What's special
Welcome Home to this beautifully updated 4 bedroom & 2 bath home sitting on large lot with lots of parking! Less than 10 min from Dash Point. Step inside to the open concept living, dining & kitchen, fully remodeled with quartz counter tops & S/S appliances .Enjoy the cozy fireplace in the living space . A full bath, 2 bedrooms round out the main floor. Downstairs retreat to 2nd living room, 2 more bedrooms and another full bath! The covered deck looks over the fully fenced backyard w/ plenty of room for outdoor activities with two sheds. Home has mini splits, w/ A/C for comfortable temps year round ~ Less than 10 min to shopping, dining & entertainment! Enjoy Dash Point Park for beach, trails & hiking. Home is pre inspected.
Zillow last checked: 8 hours ago
Listing updated: July 21, 2025 at 04:04am
Offers reviewed: May 19
Listed by:
Robert Schoenmakers,
Heaton Dainard, LLC
Bought with:
Shirley J. Grindel, 9721
John L. Scott, Inc
Source: NWMLS,MLS#: 2375624
Facts & features
Interior
Bedrooms & bathrooms
- Bedrooms: 4
- Bathrooms: 2
- Full bathrooms: 2
- Main level bathrooms: 1
- Main level bedrooms: 2
Bedroom
- Level: Main
Bedroom
- Level: Main
Bedroom
- Level: Lower
Bedroom
- Level: Lower
Bathroom full
- Level: Main
Bathroom full
- Level: Lower
Bonus room
- Level: Lower
Kitchen with eating space
- Level: Main
Living room
- Level: Main
Utility room
- Level: Lower
Heating
- Fireplace, Ductless, Electric
Cooling
- Ductless
Appliances
- Included: Dishwasher(s), Disposal, Refrigerator(s), Stove(s)/Range(s), Garbage Disposal
Features
- Flooring: Vinyl Plank
- Windows: Double Pane/Storm Window
- Basement: Finished
- Number of fireplaces: 1
- Fireplace features: Electric, Main Level: 1, Fireplace
Interior area
- Total structure area: 1,660
- Total interior livable area: 1,660 sqft
Property
Parking
- Total spaces: 2
- Parking features: Attached Carport, RV Parking
- Carport spaces: 2
Features
- Levels: One
- Stories: 1
- Patio & porch: Double Pane/Storm Window, Fireplace
Lot
- Size: 8,328 sqft
- Features: Paved, Deck, Electric Car Charging, Fenced-Fully, Gas Available, High Speed Internet, Patio, RV Parking
- Topography: Level
Details
- Parcel number: 1788800350
- Zoning description: Jurisdiction: City
- Special conditions: Standard
Construction
Type & style
- Home type: SingleFamily
- Property subtype: Single Family Residence
Materials
- Wood Products
- Foundation: Poured Concrete
- Roof: Composition
Condition
- Year built: 1959
- Major remodel year: 1959
Utilities & green energy
- Electric: Company: PSE
- Sewer: Septic Tank, Company: Private
- Water: Public, Company: Lakehaven
Community & neighborhood
Location
- Region: Federal Way
- Subdivision: Mirror Lake
Other
Other facts
- Listing terms: Cash Out,Conventional,VA Loan
- Cumulative days on market: 5 days
Price history
| Date | Event | Price |
|---|---|---|
| 6/20/2025 | Sold | $625,000+4.2%$377/sqft |
Source: | ||
| 5/20/2025 | Pending sale | $599,950$361/sqft |
Source: | ||
| 5/15/2025 | Listed for sale | $599,950+106.9%$361/sqft |
Source: | ||
| 2/28/2025 | Sold | $290,000$175/sqft |
Source: Public Record Report a problem | ||
Public tax history
| Year | Property taxes | Tax assessment |
|---|---|---|
| 2024 | $4,340 +1.2% | $426,000 +10.4% |
| 2023 | $4,288 +2.8% | $386,000 -7.9% |
| 2022 | $4,173 +9.4% | $419,000 +26.2% |
Find assessor info on the county website
Neighborhood: Mirror Lake
Nearby schools
GreatSchools rating
- 3/10Lake Grove Elementary SchoolGrades: PK-5Distance: 0.2 mi
- 4/10Lakota Middle SchoolGrades: 6-8Distance: 0.7 mi
- 3/10Federal Way Senior High SchoolGrades: 9-12Distance: 1.4 mi
Get a cash offer in 3 minutes
Find out how much your home could sell for in as little as 3 minutes with a no-obligation cash offer.
Estimated market value$618,700
Get a cash offer in 3 minutes
Find out how much your home could sell for in as little as 3 minutes with a no-obligation cash offer.
Estimated market value
$618,700



