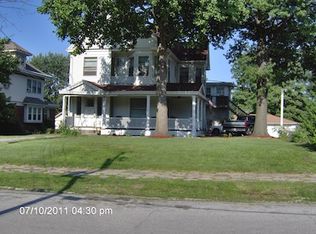Sold
Price Unknown
610 W Truman Rd, Independence, MO 64050
5beds
2,374sqft
Single Family Residence
Built in 1895
4,791.6 Square Feet Lot
$315,800 Zestimate®
$--/sqft
$2,163 Estimated rent
Home value
$315,800
$284,000 - $351,000
$2,163/mo
Zestimate® history
Loading...
Owner options
Explore your selling options
What's special
This HISTORIC 1895 home is in the heart of the TRUMAN HERITAGE DISTRICT. Just a short stroll to THE SQUARE, UPTOWN FARMER'S MARKET & more! This REMARKABLE home offers a seamless blend of HISTORIC CHARM & MODERN COMFORT. The LUXURIOUS master suite boasts a clawfoot tub AND walk-in shower! Hardwood floors throughout the home and an UPDATED KITCHEN for EASE. Large windows bathe the living area with natural light. Second story SUNROOM offers VIEWS in all four directions! The backyard provides a TRANQUIL retreat with lovely brick patio. Seize the opportunity to own a piece of history! YOU are HOME!
Zillow last checked: 8 hours ago
Listing updated: August 11, 2025 at 09:23am
Listing Provided by:
Kim Glaser Wheeler 816-282-4461,
Keller Williams Platinum Prtnr
Bought with:
Cindy Onelio, 1999028831
RE/MAX Innovations
Source: Heartland MLS as distributed by MLS GRID,MLS#: 2542593
Facts & features
Interior
Bedrooms & bathrooms
- Bedrooms: 5
- Bathrooms: 5
- Full bathrooms: 3
- 1/2 bathrooms: 2
Primary bedroom
- Features: Built-in Features
- Level: Third
- Area: 196 Square Feet
- Dimensions: 14 x 14
Bedroom 2
- Features: Walk-In Closet(s)
- Level: Second
- Area: 156 Square Feet
- Dimensions: 13 x 12
Bedroom 3
- Features: Walk-In Closet(s)
- Level: Second
- Area: 140 Square Feet
- Dimensions: 14 x 10
Bedroom 4
- Features: Carpet
- Level: Third
- Area: 169 Square Feet
- Dimensions: 13 x 13
Bedroom 5
- Features: Built-in Features
- Level: First
- Area: 238 Square Feet
- Dimensions: 14 x 17
Primary bathroom
- Features: Ceramic Tiles, Separate Shower And Tub, Walk-In Closet(s)
- Level: Third
- Area: 122 Square Feet
- Dimensions: 10 x 12
Bathroom 1
- Features: Built-in Features, Ceramic Tiles, Tub Only
- Level: Second
- Area: 72 Square Feet
- Dimensions: 9 x 8
Bathroom 2
- Features: Carpet, Shower Only, Solid Surface Counter
- Level: Third
- Area: 42 Square Feet
- Dimensions: 7 x 6
Dining room
- Features: Built-in Features
- Level: First
- Area: 182 Square Feet
- Dimensions: 13 x 14
Half bath
- Features: Built-in Features, Ceramic Tiles, Solid Surface Counter, Wood Floor
- Level: First
- Area: 12 Square Feet
- Dimensions: 4 x 3
Other
- Features: Ceramic Tiles, Tub Only
- Level: First
- Area: 30 Square Feet
- Dimensions: 6 x 5
Kitchen
- Features: Built-in Features, Ceiling Fan(s), Granite Counters
- Level: First
- Area: 156 Square Feet
- Dimensions: 13 x 12
Living room
- Features: Built-in Features, Fireplace
- Level: First
- Area: 322 Square Feet
- Dimensions: 23 x 14
Recreation room
- Features: Vinyl
- Level: Basement
- Area: 336 Square Feet
- Dimensions: 27 x 12
Heating
- Natural Gas, Wall Furnace
Cooling
- Electric
Appliances
- Included: Dishwasher, Disposal, Microwave, Refrigerator, Built-In Electric Oven
- Laundry: In Basement
Features
- Custom Cabinets, Walk-In Closet(s)
- Flooring: Carpet, Wood
- Doors: Storm Door(s)
- Windows: Window Coverings, Thermal Windows
- Basement: Interior Entry,Partial,Stone/Rock,Sump Pump
- Number of fireplaces: 1
- Fireplace features: Living Room, Other
Interior area
- Total structure area: 2,374
- Total interior livable area: 2,374 sqft
- Finished area above ground: 1,974
- Finished area below ground: 400
Property
Parking
- Total spaces: 1
- Parking features: Attached, Garage Faces Rear
- Attached garage spaces: 1
Features
- Patio & porch: Patio, Covered, Porch
- Fencing: Other,Partial
Lot
- Size: 4,791 sqft
- Features: City Lot, Zero Lot Line
Details
- Parcel number: 26310220800000000
Construction
Type & style
- Home type: SingleFamily
- Architectural style: Victorian
- Property subtype: Single Family Residence
Materials
- Brick/Mortar, Stucco & Frame
- Roof: Composition
Condition
- Year built: 1895
Utilities & green energy
- Sewer: Public Sewer
- Water: Public
Community & neighborhood
Location
- Region: Independence
- Subdivision: Mc Cauley's Park
Other
Other facts
- Listing terms: Cash,Conventional
- Ownership: Investor
- Road surface type: Paved
Price history
| Date | Event | Price |
|---|---|---|
| 8/8/2025 | Sold | -- |
Source: | ||
| 6/19/2025 | Pending sale | $309,900$131/sqft |
Source: | ||
| 4/11/2025 | Listed for sale | $309,900$131/sqft |
Source: | ||
| 9/7/2023 | Listing removed | -- |
Source: | ||
| 8/29/2023 | Pending sale | $309,900$131/sqft |
Source: | ||
Public tax history
| Year | Property taxes | Tax assessment |
|---|---|---|
| 2024 | $2,472 +2.3% | $35,674 |
| 2023 | $2,415 -22.5% | $35,674 -15.4% |
| 2022 | $3,116 +0% | $42,180 |
Find assessor info on the county website
Neighborhood: McCoy
Nearby schools
GreatSchools rating
- 4/10Bryant Elementary SchoolGrades: PK-5Distance: 0.3 mi
- 7/10Bridger Middle SchoolGrades: 6Distance: 3.3 mi
- 3/10William Chrisman High SchoolGrades: 9-12Distance: 1 mi
Schools provided by the listing agent
- Elementary: Bryant
- Middle: Bingham
- High: William Chrisman
Source: Heartland MLS as distributed by MLS GRID. This data may not be complete. We recommend contacting the local school district to confirm school assignments for this home.
Get a cash offer in 3 minutes
Find out how much your home could sell for in as little as 3 minutes with a no-obligation cash offer.
Estimated market value$315,800
Get a cash offer in 3 minutes
Find out how much your home could sell for in as little as 3 minutes with a no-obligation cash offer.
Estimated market value
$315,800
