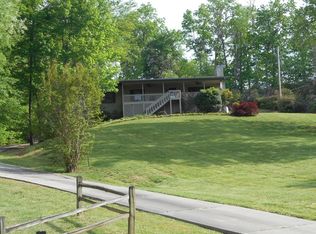Beautiful Mountain Home, private, 2.5 unrestricted acres and just a few minutes to town. Open concept with Cathedral ceiling, rock fireplace/gas logs, hardwood floors. Great kitchen with granite counter tops, pantry, island and open. Large master bedroom with walk-in closet . 3 bedrooms and 2 bathrooms on the main with a Bonus room down stairs for family room with a bath room. Cute screened porch out back with large deck for entertaining and a nice covered front porch to sit out and enjoy the fresh mountain air. 2 car garage on the lower level. Paved drive and located off a state paved road!
This property is off market, which means it's not currently listed for sale or rent on Zillow. This may be different from what's available on other websites or public sources.
