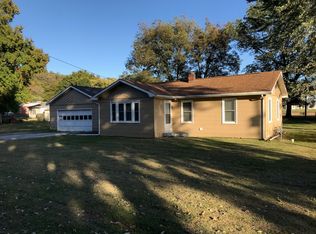Closed
$63,000
610 Water St, Prairie Du Rocher, IL 62277
2beds
918sqft
Single Family Residence
Built in 1945
0.6 Acres Lot
$60,300 Zestimate®
$69/sqft
$953 Estimated rent
Home value
$60,300
Estimated sales range
Not available
$953/mo
Zestimate® history
Loading...
Owner options
Explore your selling options
What's special
This comfy 2 bed and 1 full bath Bungalow has a quaint front porch for sitting and enjoying the day or grilling and also a park-like back yard that is great for entertaining. With 9 ft. ceilings and tall windows, the living room is very welcoming and the eat-in kitchen has an ample amount of wooden cabinets. The largest bedroom has a triple closet (double fold doors) along with a nice sized second bedroom. An extra large Laundry Room/Mud Room with a 9' x 4' 7" pantry is a beautiful addition to the original home. Included is an extra large (30 x 20) 2-car garage and lots of space for outside living and room for your friends and family. Located next to an orchard with few neighbors makes this property seem like it is in the country but still located near to main highways. Call for an appointment to see this home today!
Zillow last checked: 8 hours ago
Listing updated: January 08, 2026 at 01:09am
Listing courtesy of:
data change rules 618-426-3982,
TRI COUNTY REALTY, INC.
Bought with:
data change rules
TRI COUNTY REALTY, INC.
Source: MRED as distributed by MLS GRID,MLS#: EB458939
Facts & features
Interior
Bedrooms & bathrooms
- Bedrooms: 2
- Bathrooms: 1
- Full bathrooms: 1
Primary bedroom
- Features: Flooring (Carpet)
- Level: Main
- Area: 132 Square Feet
- Dimensions: 11x12
Bedroom 2
- Features: Flooring (Carpet)
- Level: Main
- Area: 121 Square Feet
- Dimensions: 11x11
Kitchen
- Features: Flooring (Laminate)
- Level: Main
- Area: 156 Square Feet
- Dimensions: 12x13
Laundry
- Features: Flooring (Other)
- Level: Main
- Area: 135 Square Feet
- Dimensions: 9x15
Living room
- Features: Flooring (Hardwood)
- Level: Main
- Area: 165 Square Feet
- Dimensions: 11x15
Heating
- Forced Air, Natural Gas
Cooling
- Central Air
Appliances
- Included: Dishwasher, Disposal, Range, Refrigerator
Features
- Basement: Egress Window
Interior area
- Total interior livable area: 918 sqft
Property
Parking
- Total spaces: 2
- Parking features: Gravel, Tandem, Detached, Garage, Guest, Oversized
- Garage spaces: 2
Lot
- Size: 0.60 Acres
- Features: Level
Details
- Parcel number: 15036000900
Construction
Type & style
- Home type: SingleFamily
- Architectural style: Bungalow
- Property subtype: Single Family Residence
Materials
- Frame, Aluminum Siding
Condition
- New construction: No
- Year built: 1945
Utilities & green energy
- Sewer: Public Sewer
- Water: Public
Community & neighborhood
Location
- Region: Prairie Du Rocher
- Subdivision: None
Other
Other facts
- Listing terms: Conventional
Price history
| Date | Event | Price |
|---|---|---|
| 11/10/2025 | Sold | $63,000-12.5%$69/sqft |
Source: | ||
| 11/5/2025 | Pending sale | $72,000$78/sqft |
Source: | ||
| 9/23/2025 | Contingent | $72,000$78/sqft |
Source: | ||
| 9/19/2025 | Listed for sale | $72,000$78/sqft |
Source: | ||
| 9/3/2025 | Contingent | $72,000$78/sqft |
Source: | ||
Public tax history
| Year | Property taxes | Tax assessment |
|---|---|---|
| 2024 | $926 +4.1% | $17,460 +12.6% |
| 2023 | $889 +2.8% | $15,500 +6.1% |
| 2022 | $865 +0.9% | $14,610 +2.5% |
Find assessor info on the county website
Neighborhood: 62277
Nearby schools
GreatSchools rating
- 5/10Prairie Du Rocher Elementary SchoolGrades: PK-8Distance: 0.1 mi
Schools provided by the listing agent
- Elementary: Prairie Durocher
- Middle: Prairie Du Rocher
- High: Red Bud
Source: MRED as distributed by MLS GRID. This data may not be complete. We recommend contacting the local school district to confirm school assignments for this home.

Get pre-qualified for a loan
At Zillow Home Loans, we can pre-qualify you in as little as 5 minutes with no impact to your credit score.An equal housing lender. NMLS #10287.
Sell for more on Zillow
Get a free Zillow Showcase℠ listing and you could sell for .
$60,300
2% more+ $1,206
With Zillow Showcase(estimated)
$61,506