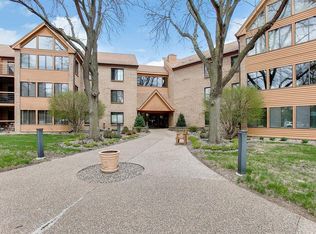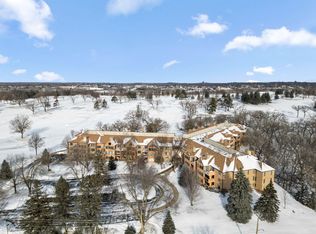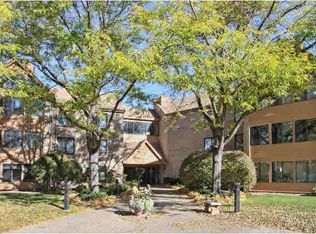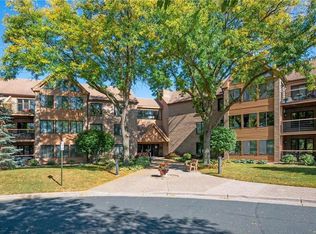Closed
$275,000
6100 Auto Club Rd APT 103, Bloomington, MN 55438
1beds
1,272sqft
Low Rise
Built in 1983
-- sqft lot
$277,300 Zestimate®
$216/sqft
$1,890 Estimated rent
Home value
$277,300
$255,000 - $302,000
$1,890/mo
Zestimate® history
Loading...
Owner options
Explore your selling options
What's special
Prepare to be awed by this stunning high-end total condominium renovation. Every surface has been touched from the stylish luxury vinyl flooring to the tastefully painted walls and new millwork to the new doors & windows to the custom kitchen, bathrooms, living room, sunroom and primary bedroom. The graceful living spaces are filled with energizing natural sunlight as it shines throughout this wonderful home. The light and bright kitchen features custom cabinetry, gleaming quartz counters and stainless-steel appliances. The primary bedroom suite includes a private bath boasting classic tile, oversized shower and fantastic fixtures throughout. Enjoy the warm fireplace while relaxing for a quiet evening movie or ballgame in the inviting living room. Spend your morning savoring a cup of coffee as the sun greets you in the luxurious south facing sunroom. While it may be difficult to leave this wonderful home, you don't have to go far to take advantage of the resort-like amenities this community offers. Pool, hot tub, sauna, professionally landscaped grounds, paver patio with grill area and golf course views, library, billiards, hobby/woodworking space, exercise room, underground heated parking, car wash stall, exceptional storage and financially sound homeowners' association. Arguably the finest building and community in West Bloomington. This property is a must see!
Zillow last checked: 8 hours ago
Listing updated: May 30, 2025 at 01:31pm
Listed by:
Amy Olson Hare 612-462-0721,
Coldwell Banker Realty,
Daniel Hare 612-298-4184
Bought with:
Katey Bean & Company
Keller Williams Realty Integrity Lakes
Source: NorthstarMLS as distributed by MLS GRID,MLS#: 6689930
Facts & features
Interior
Bedrooms & bathrooms
- Bedrooms: 1
- Bathrooms: 2
- 3/4 bathrooms: 1
- 1/2 bathrooms: 1
Bedroom 1
- Level: Main
- Area: 160 Square Feet
- Dimensions: 16 X 10
Dining room
- Level: Main
- Area: 110 Square Feet
- Dimensions: 11 X 10
Kitchen
- Level: Main
- Area: 95 Square Feet
- Dimensions: 10 X 9.5
Living room
- Level: Main
- Area: 217.5 Square Feet
- Dimensions: 15 X 14.5
Sun room
- Level: Main
- Area: 112.5 Square Feet
- Dimensions: 15 X 7.5
Walk in closet
- Level: Main
- Area: 71.5 Square Feet
- Dimensions: 11 X 6.5
Heating
- Baseboard, Boiler
Cooling
- Central Air
Appliances
- Included: Dishwasher, Disposal, Dryer, ENERGY STAR Qualified Appliances, Range, Refrigerator, Stainless Steel Appliance(s), Washer
Features
- Basement: None
- Number of fireplaces: 1
- Fireplace features: Gas
Interior area
- Total structure area: 1,272
- Total interior livable area: 1,272 sqft
- Finished area above ground: 1,272
- Finished area below ground: 0
Property
Parking
- Total spaces: 1
- Parking features: Assigned, Attached, Asphalt, Guest, Heated Garage, Insulated Garage, Garage, Underground
- Attached garage spaces: 1
Accessibility
- Accessibility features: Accessible Elevator Installed, Hallways 42"+, No Stairs Internal
Features
- Levels: One
- Stories: 1
- Patio & porch: Front Porch, Porch
- Has private pool: Yes
- Pool features: In Ground, Indoor, Shared
- Spa features: Community
Lot
- Size: 5.50 Acres
- Dimensions: 239,754
- Features: Near Public Transit, On Golf Course, Wooded
Details
- Foundation area: 1272
- Parcel number: 0511521440019
- Zoning description: Residential-Single Family
Construction
Type & style
- Home type: Condo
- Property subtype: Low Rise
- Attached to another structure: Yes
Materials
- Brick/Stone, Wood Siding, Concrete
- Roof: Age 8 Years or Less
Condition
- Age of Property: 42
- New construction: No
- Year built: 1983
Utilities & green energy
- Electric: Circuit Breakers
- Gas: Natural Gas
- Sewer: City Sewer/Connected, City Sewer - In Street
- Water: City Water/Connected, City Water - In Street
Community & neighborhood
Security
- Security features: Fire Sprinkler System, Security Lights
Location
- Region: Bloomington
- Subdivision: Cic 0402 Minn Valley Club Condo I
HOA & financial
HOA
- Has HOA: Yes
- HOA fee: $610 monthly
- Amenities included: Car Wash, Elevator(s), Fire Sprinkler System, Spa/Hot Tub, In-Ground Sprinkler System, Lobby Entrance, Patio, Sauna, Security, Security Lighting
- Services included: Maintenance Structure, Controlled Access, Hazard Insurance, Heating, Lawn Care, Maintenance Grounds, Parking, Professional Mgmt, Trash, Sewer, Shared Amenities, Snow Removal
- Association name: Westport Property Management
- Association phone: 952-465-3600
Other
Other facts
- Road surface type: Paved
Price history
| Date | Event | Price |
|---|---|---|
| 5/29/2025 | Sold | $275,000-1.8%$216/sqft |
Source: | ||
| 4/26/2025 | Pending sale | $280,000$220/sqft |
Source: | ||
| 3/29/2025 | Listed for sale | $280,000+96%$220/sqft |
Source: | ||
| 10/3/2016 | Sold | $142,835+36%$112/sqft |
Source: Public Record Report a problem | ||
| 9/20/2013 | Sold | $105,000-7.9%$83/sqft |
Source: | ||
Public tax history
| Year | Property taxes | Tax assessment |
|---|---|---|
| 2025 | $2,741 +2.4% | $257,200 +10.2% |
| 2024 | $2,677 +9.4% | $233,400 -1.1% |
| 2023 | $2,446 +1.4% | $236,000 +5.8% |
Find assessor info on the county website
Neighborhood: 55438
Nearby schools
GreatSchools rating
- 4/10Westwood Elementary SchoolGrades: K-5Distance: 1.9 mi
- 5/10Oak Grove Middle SchoolGrades: 6-8Distance: 3.4 mi
- 8/10Jefferson Senior High SchoolGrades: 9-12Distance: 2.2 mi
Get a cash offer in 3 minutes
Find out how much your home could sell for in as little as 3 minutes with a no-obligation cash offer.
Estimated market value$277,300
Get a cash offer in 3 minutes
Find out how much your home could sell for in as little as 3 minutes with a no-obligation cash offer.
Estimated market value
$277,300



