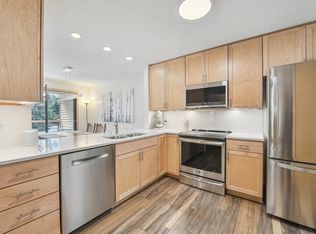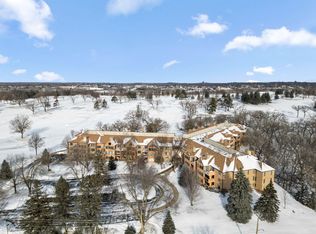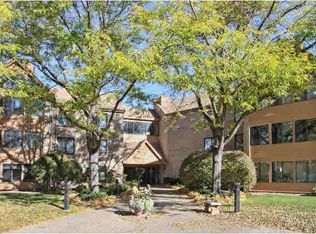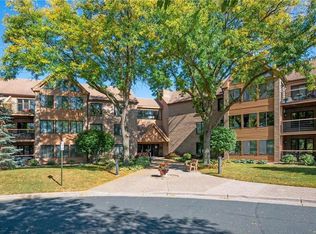Closed
$415,000
6100 Auto Club Rd APT 117, Bloomington, MN 55438
3beds
2,210sqft
Low Rise
Built in 1983
-- sqft lot
$417,800 Zestimate®
$188/sqft
$2,741 Estimated rent
Home value
$417,800
$384,000 - $455,000
$2,741/mo
Zestimate® history
Loading...
Owner options
Explore your selling options
What's special
Rare opportunity to join this exceptional West Bloomington condominium community. The spacious 3 BR, 2 Bath unit is the largest floorplan (The Donegal) in the building. Over 2000, sun-drenched, finished square feet with new carpeting, luxury vinyl flooring and fresh paint. Exceptionally cared for property in turnkey and ready to be enjoyed by its new owner! This ground floor unit has 270-degree views of private woods and beautifully landscaped property. You'll enjoy the indoor HOA amenities, including an Exercise Room, Community/Party Room, Heated Pool & Spa, Sauna, Library & Billiards Area. Association maintained exterior grounds including perennial gardens, mature hardwood trees, wonderful greenspaces, a secluded outdoor patio and grill area overlooking this neighboring Country Club. The Minnesota River Bluffs are directly across the street with endless trails to walk, bicycle or just explore. This is truly a rare opportunity in an exceptional community.
Zillow last checked: 8 hours ago
Listing updated: June 18, 2025 at 09:28am
Listed by:
Amy Olson Hare 612-462-0721,
Coldwell Banker Realty,
Daniel Hare 612-298-4184
Bought with:
Todd Hanson
Morgan And Trust Realty
Source: NorthstarMLS as distributed by MLS GRID,MLS#: 6679335
Facts & features
Interior
Bedrooms & bathrooms
- Bedrooms: 3
- Bathrooms: 2
- Full bathrooms: 2
Bedroom 1
- Level: Main
- Area: 260.4 Square Feet
- Dimensions: 18.6 X 14
Bedroom 2
- Level: Main
- Area: 157.76 Square Feet
- Dimensions: 13.6 X 11.6
Bedroom 3
- Level: Main
- Area: 136 Square Feet
- Dimensions: 13.6 X 10
Dining room
- Level: Main
- Area: 126 Square Feet
- Dimensions: 12.6 X 10
Kitchen
- Level: Main
- Area: 140.16 Square Feet
- Dimensions: 14.6 X 9.6
Living room
- Level: Main
- Area: 308.76 Square Feet
- Dimensions: 16.6 X 18.6
Sun room
- Level: Main
- Area: 171.6 Square Feet
- Dimensions: 15.6 X 11
Heating
- Baseboard, Boiler
Cooling
- Central Air
Appliances
- Included: Dishwasher, Disposal, Dryer, Gas Water Heater, Microwave, Range, Refrigerator, Stainless Steel Appliance(s), Washer
Features
- Basement: None
- Number of fireplaces: 1
- Fireplace features: Electric Log, Living Room
Interior area
- Total structure area: 2,210
- Total interior livable area: 2,210 sqft
- Finished area above ground: 2,210
- Finished area below ground: 0
Property
Parking
- Total spaces: 1
- Parking features: Assigned, Attached, Covered, Asphalt, Garage Door Opener, Heated Garage, Secured, Underground
- Attached garage spaces: 1
- Has uncovered spaces: Yes
Accessibility
- Accessibility features: Accessible Elevator Installed, Grab Bars In Bathroom
Features
- Levels: One
- Stories: 1
- Patio & porch: Covered, Deck
- Spa features: Community
- Fencing: None
Lot
- Size: 5.50 Acres
- Features: On Golf Course, Many Trees
Details
- Foundation area: 2210
- Parcel number: 0511521440033
- Zoning description: Residential-Single Family
Construction
Type & style
- Home type: Condo
- Property subtype: Low Rise
- Attached to another structure: Yes
Materials
- Brick/Stone, Brick, Concrete, Stone
- Roof: Asphalt
Condition
- Age of Property: 42
- New construction: No
- Year built: 1983
Utilities & green energy
- Electric: Circuit Breakers
- Gas: Natural Gas
- Sewer: City Sewer/Connected
- Water: City Water/Connected
Community & neighborhood
Security
- Security features: Secured Garage/Parking
Location
- Region: Bloomington
- Subdivision: Cic 0402 Minn Valley Club Condo I
HOA & financial
HOA
- Has HOA: Yes
- HOA fee: $1,129 monthly
- Amenities included: Car Wash, Concrete Floors & Walls, Elevator(s), Spa/Hot Tub, In-Ground Sprinkler System, Lobby Entrance, Patio, Sauna, Security
- Services included: Maintenance Structure, Controlled Access, Gas, Hazard Insurance, Heating, Lawn Care, Maintenance Grounds, Parking, Professional Mgmt, Trash, Sewer, Shared Amenities, Snow Removal
- Association name: Westport Properties
- Association phone: 952-465-3600
Other
Other facts
- Road surface type: Paved
Price history
| Date | Event | Price |
|---|---|---|
| 6/18/2025 | Sold | $415,000$188/sqft |
Source: | ||
| 5/29/2025 | Pending sale | $415,000$188/sqft |
Source: | ||
| 4/8/2025 | Price change | $415,000-4.6%$188/sqft |
Source: | ||
| 3/7/2025 | Listed for sale | $435,000+86.7%$197/sqft |
Source: | ||
| 11/14/2013 | Sold | $233,000$105/sqft |
Source: Public Record Report a problem | ||
Public tax history
| Year | Property taxes | Tax assessment |
|---|---|---|
| 2025 | $4,985 +4.3% | $433,700 +10% |
| 2024 | $4,780 +8.9% | $394,200 -1.1% |
| 2023 | $4,389 +1.2% | $398,500 +5.7% |
Find assessor info on the county website
Neighborhood: 55438
Nearby schools
GreatSchools rating
- 4/10Westwood Elementary SchoolGrades: K-5Distance: 1.9 mi
- 5/10Oak Grove Middle SchoolGrades: 6-8Distance: 3.4 mi
- 8/10Jefferson Senior High SchoolGrades: 9-12Distance: 2.2 mi
Get a cash offer in 3 minutes
Find out how much your home could sell for in as little as 3 minutes with a no-obligation cash offer.
Estimated market value$417,800
Get a cash offer in 3 minutes
Find out how much your home could sell for in as little as 3 minutes with a no-obligation cash offer.
Estimated market value
$417,800



