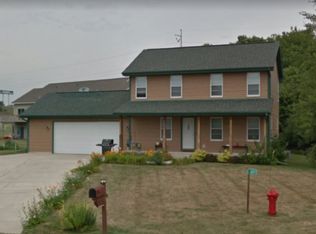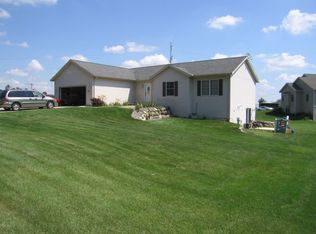Closed
$485,000
6100 Danielle Road, Deforest, WI 53532
3beds
2,424sqft
Single Family Residence
Built in 2001
0.35 Acres Lot
$494,000 Zestimate®
$200/sqft
$2,873 Estimated rent
Home value
$494,000
$469,000 - $519,000
$2,873/mo
Zestimate® history
Loading...
Owner options
Explore your selling options
What's special
This stunning multi-level home is ready and waiting for you! Featuring a spacious living area and a large kitchen perfect for hosting gatherings, this home is designed with comfort and functionality in mind. With 3 generous bedrooms, there?s plenty of space for everyone to unwind. The finished lower-level rec room offers the ultimate spot for entertaining guests, having game nights, or curling up for movie marathons. Step outside to your huge yard, perfect for gardening, playtime, or just relaxing under the stars. You?ll also love the convenient Interstate access, making trips to Madison and the surrounding areas a breeze. Nature lovers will appreciate being near Token Creek Park, where outdoor adventures await. Don?t miss this fantastic opportunity to call DeForest home!
Zillow last checked: 8 hours ago
Listing updated: May 12, 2025 at 08:26pm
Listed by:
Seth Pfaehler 608-338-4812,
The McGrady Group, LLC,
Matthew Mcgrady 608-772-3640,
The McGrady Group, LLC
Bought with:
Kevin Navarro
Source: WIREX MLS,MLS#: 1989945 Originating MLS: South Central Wisconsin MLS
Originating MLS: South Central Wisconsin MLS
Facts & features
Interior
Bedrooms & bathrooms
- Bedrooms: 3
- Bathrooms: 3
- Full bathrooms: 2
- 1/2 bathrooms: 1
Primary bedroom
- Level: Upper
- Area: 238
- Dimensions: 17 x 14
Bedroom 2
- Level: Upper
- Area: 156
- Dimensions: 13 x 12
Bedroom 3
- Level: Upper
- Area: 144
- Dimensions: 12 x 12
Bathroom
- Features: At least 1 Tub, Master Bedroom Bath: Full, Master Bedroom Bath, Master Bedroom Bath: Walk-In Shower, Master Bedroom Bath: Tub/No Shower
Family room
- Level: Lower
- Area: 676
- Dimensions: 26 x 26
Kitchen
- Level: Main
- Area: 208
- Dimensions: 16 x 13
Living room
- Level: Main
- Area: 378
- Dimensions: 27 x 14
Heating
- Natural Gas, Forced Air
Cooling
- Central Air
Appliances
- Included: Range/Oven, Refrigerator, Dishwasher, Microwave, Disposal, Washer, Dryer, Water Softener
Features
- Walk-In Closet(s), Cathedral/vaulted ceiling, Breakfast Bar
- Basement: Full,Partially Finished,Sump Pump,Concrete
Interior area
- Total structure area: 2,424
- Total interior livable area: 2,424 sqft
- Finished area above ground: 1,658
- Finished area below ground: 766
Property
Parking
- Total spaces: 2
- Parking features: 2 Car, Attached, Garage Door Opener
- Attached garage spaces: 2
Features
- Levels: Tri-Level
Lot
- Size: 0.35 Acres
Details
- Parcel number: 081005442894
- Zoning: Res
- Special conditions: Arms Length
Construction
Type & style
- Home type: SingleFamily
- Property subtype: Single Family Residence
Materials
- Vinyl Siding
Condition
- 21+ Years
- New construction: No
- Year built: 2001
Utilities & green energy
- Sewer: Public Sewer
- Water: Public
- Utilities for property: Cable Available
Community & neighborhood
Location
- Region: Deforest
- Subdivision: Creekside
- Municipality: Burke
Price history
| Date | Event | Price |
|---|---|---|
| 5/9/2025 | Sold | $485,000-3%$200/sqft |
Source: | ||
| 4/4/2025 | Pending sale | $499,900$206/sqft |
Source: | ||
| 3/17/2025 | Price change | $499,900-4.8%$206/sqft |
Source: | ||
| 11/24/2024 | Listed for sale | $525,000$217/sqft |
Source: | ||
Public tax history
| Year | Property taxes | Tax assessment |
|---|---|---|
| 2024 | $5,953 +1.7% | $428,800 |
| 2023 | $5,855 +6.2% | $428,800 |
| 2022 | $5,511 +11.1% | $428,800 +50.5% |
Find assessor info on the county website
Neighborhood: 53532
Nearby schools
GreatSchools rating
- 7/10Windsor Elementary SchoolGrades: K-3Distance: 2.5 mi
- 6/10De Forest Middle SchoolGrades: 7-8Distance: 4.2 mi
- 8/10De Forest High SchoolGrades: 9-12Distance: 4.4 mi
Schools provided by the listing agent
- Middle: Deforest
- High: Deforest
- District: Deforest
Source: WIREX MLS. This data may not be complete. We recommend contacting the local school district to confirm school assignments for this home.

Get pre-qualified for a loan
At Zillow Home Loans, we can pre-qualify you in as little as 5 minutes with no impact to your credit score.An equal housing lender. NMLS #10287.

