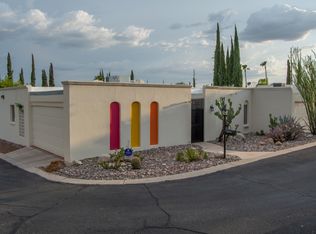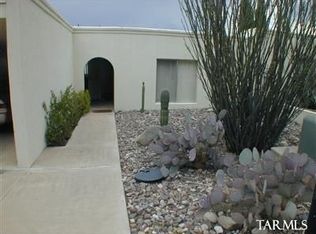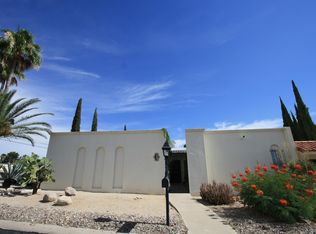Sold for $312,500
$312,500
6100 N Oracle Rd, Tucson, AZ 85704
2beds
1,769sqft
Townhouse
Built in 1969
3,920.4 Square Feet Lot
$310,400 Zestimate®
$177/sqft
$1,651 Estimated rent
Home value
$310,400
$286,000 - $338,000
$1,651/mo
Zestimate® history
Loading...
Owner options
Explore your selling options
What's special
Discover this inviting 2-bedroom, 2-bath townhouse with a 2-car garage, and a beautifully updated kitchen, perfectly located off Oracle Road just north of Tucson and minutes from Casa Adobes and Oro Valley. Ideal for those who work in the city yet want quick access to friends, family, and activities to the north. The home features an open, airy floor plan and a back patio with sweeping Catalina Mountain views, also enjoyed from the primary suite. Relax at the HOA-maintained pool or step through the gate for easy access to Putney's Sports Bar and nearby shops and dining in a lively local plaza. This is the perfect blend of convenience, comfort, and views--ready to be your next home.
Zillow last checked: 8 hours ago
Listing updated: October 30, 2025 at 07:53am
Listed by:
Tim Walter 520-775-0222,
Diamondback Real Estate,
Kaye Walter 303-551-4989
Bought with:
Kelly Garcia
Keller Williams Southern Arizona
Source: MLS of Southern Arizona,MLS#: 22522024
Facts & features
Interior
Bedrooms & bathrooms
- Bedrooms: 2
- Bathrooms: 2
- Full bathrooms: 2
Primary bathroom
- Features: Exhaust Fan, Soaking Tub
Dining room
- Features: Breakfast Bar, Dining Area
Kitchen
- Description: Pantry: Cabinet,Countertops: Quartz
Heating
- Forced Air, Mini-Split, Natural Gas
Cooling
- Ceiling Fans, Central Air, Mini Split
Appliances
- Included: Dishwasher, Disposal, ENERGY STAR Qualified Dishwasher, ENERGY STAR Qualified Refrigerator, Gas Oven, Microwave, Refrigerator, Water Heater: Natural Gas, Appliance Color: Stainless
- Laundry: Laundry Room, Stacked Space, Storage
Features
- Ceiling Fan(s), Split Bedroom Plan, High Speed Internet, Great Room
- Flooring: Ceramic Tile
- Windows: Skylights, Window Covering: Some
- Has basement: No
- Number of fireplaces: 1
- Fireplace features: Gas, Great Room
Interior area
- Total structure area: 1,769
- Total interior livable area: 1,769 sqft
Property
Parking
- Total spaces: 2
- Parking features: No RV Parking, Oversized, Storage, Concrete
- Garage spaces: 2
- Has uncovered spaces: Yes
- Details: RV Parking: None
Accessibility
- Accessibility features: None
Features
- Levels: One
- Stories: 1
- Patio & porch: Covered, Patio, Paver, Ramada
- Pool features: None
- Spa features: None
- Fencing: Block,Shared Fence
- Has view: Yes
- View description: Mountain(s), Panoramic, Neighborhood
Lot
- Size: 3,920 sqft
- Dimensions: 48 x 83 x 48 x 83
- Features: North/South Exposure, Landscape - Front: None, Landscape - Rear: Decorative Gravel, Low Care, Trees
Details
- Parcel number: 102200420
- Zoning: CR5
- Special conditions: Standard
Construction
Type & style
- Home type: Townhouse
- Property subtype: Townhouse
- Attached to another structure: Yes
Materials
- Frame - Stucco, Slump Block
- Roof: Built-Up - Reflect
Condition
- Existing
- New construction: No
- Year built: 1969
Utilities & green energy
- Electric: Tep
- Gas: Natural
- Water: Public, Included In Hoa
- Utilities for property: Cable Connected, Phone Connected, Sewer Connected
Community & neighborhood
Security
- Security features: Wrought Iron Security Door
Community
- Community features: Paved Street, Pool
Location
- Region: Tucson
- Subdivision: Casa Blanca (1)
HOA & financial
HOA
- Has HOA: Yes
- HOA fee: $300 monthly
- Amenities included: Pool
- Services included: Insurance, Front Yard Maint, Trash, Sewer, Street Maint, Water
- Association name: Casa Blance Villas
- Association phone: 520-302-9825
Other
Other facts
- Listing terms: Cash,Conventional,Exchange,FHA,VA
- Ownership: Fee (Simple)
- Ownership type: Sole Proprietor
- Road surface type: Paved
Price history
| Date | Event | Price |
|---|---|---|
| 10/30/2025 | Sold | $312,500-2.3%$177/sqft |
Source: | ||
| 10/13/2025 | Pending sale | $320,000$181/sqft |
Source: | ||
| 9/21/2025 | Contingent | $320,000$181/sqft |
Source: | ||
| 8/22/2025 | Listed for sale | $320,000+56.1%$181/sqft |
Source: | ||
| 6/26/2018 | Sold | $205,000+3%$116/sqft |
Source: | ||
Public tax history
| Year | Property taxes | Tax assessment |
|---|---|---|
| 2025 | $2,107 +4.1% | $27,837 +3.7% |
| 2024 | $2,023 +4.4% | $26,836 +24.8% |
| 2023 | $1,937 +1.9% | $21,509 +22% |
Find assessor info on the county website
Neighborhood: Casas Adobes
Nearby schools
GreatSchools rating
- 3/10Amphi Academy at El HogarGrades: K-12Distance: 2.2 mi
- 2/10Rio Vista Elementary SchoolGrades: PK-5Distance: 2.6 mi
- 3/10Amphitheater Middle SchoolGrades: 6-8Distance: 3.1 mi
Schools provided by the listing agent
- Elementary: Rio Vista
- Middle: Amphitheater
- High: Amphitheater
- District: Amphitheater
Source: MLS of Southern Arizona. This data may not be complete. We recommend contacting the local school district to confirm school assignments for this home.
Get a cash offer in 3 minutes
Find out how much your home could sell for in as little as 3 minutes with a no-obligation cash offer.
Estimated market value$310,400
Get a cash offer in 3 minutes
Find out how much your home could sell for in as little as 3 minutes with a no-obligation cash offer.
Estimated market value
$310,400


