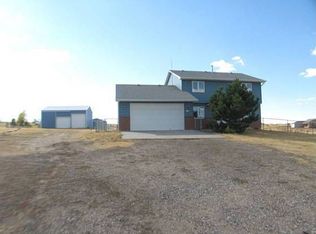Sold
Price Unknown
6100 Ridge Rd, Cheyenne, WY 82009
6beds
2,930sqft
Rural Residential, Residential
Built in 1996
1.93 Acres Lot
$643,700 Zestimate®
$--/sqft
$3,250 Estimated rent
Home value
$643,700
$612,000 - $676,000
$3,250/mo
Zestimate® history
Loading...
Owner options
Explore your selling options
What's special
Great close to city property in the County, Large 40x66 shop/outbuilding with 220 in the shop, garage, house and sun room for a hot tub, "2" 30 amp RV hookups on almost 2 acres in North Cheyenne! Located on Ridge rd & Storey blvd 3 minutes to Del Range. Features 6 bedrooms and 3 full baths beautiful hardwood floors gas fire place solid surface counter tops and a nice patio to enjoy summer views. Sprinkler system back fenced and property fenced. You can even run a business at this location! Buy with confidence with a 1 year First American Home warranty. This your chance to own a piece of Wyoming. Hurry won’t last long!
Zillow last checked: 8 hours ago
Listing updated: September 19, 2023 at 10:50pm
Listed by:
Jesse Martinez 307-631-3572,
Platinum Real Estate
Bought with:
Jesse Martinez
Platinum Real Estate
Source: Cheyenne BOR,MLS#: 90247
Facts & features
Interior
Bedrooms & bathrooms
- Bedrooms: 6
- Bathrooms: 3
- Full bathrooms: 3
- Main level bathrooms: 2
Primary bedroom
- Level: Main
- Area: 253
- Dimensions: 23 x 11
Bedroom 2
- Level: Main
- Area: 120
- Dimensions: 10 x 12
Bedroom 3
- Level: Main
- Area: 120
- Dimensions: 10 x 12
Bedroom 4
- Level: Basement
- Area: 121
- Dimensions: 11 x 11
Bedroom 5
- Level: Basement
- Area: 110
- Dimensions: 10 x 11
Bathroom 1
- Features: Full
- Level: Main
Bathroom 2
- Features: Full
- Level: Main
Bathroom 3
- Features: Full
- Level: Basement
Dining room
- Level: Main
- Area: 132
- Dimensions: 11 x 12
Family room
- Level: Basement
- Area: 378
- Dimensions: 27 x 14
Kitchen
- Level: Main
- Area: 154
- Dimensions: 11 x 14
Living room
- Level: Main
- Area: 754
- Dimensions: 29 x 26
Basement
- Area: 1265
Heating
- Forced Air, Natural Gas
Cooling
- Central Air
Appliances
- Included: Dishwasher, Disposal, Microwave, Range, Refrigerator
- Laundry: Main Level
Features
- Eat-in Kitchen, Great Room, Pantry, Vaulted Ceiling(s), Walk-In Closet(s), Main Floor Primary, Solid Surface Countertops
- Flooring: Hardwood, Tile
- Basement: Finished
- Number of fireplaces: 1
- Fireplace features: One, Gas
Interior area
- Total structure area: 2,930
- Total interior livable area: 2,930 sqft
- Finished area above ground: 1,665
Property
Parking
- Total spaces: 6
- Parking features: 2 Car Attached, 4+ Car Detached, RV Access/Parking
- Attached garage spaces: 2
Accessibility
- Accessibility features: None
Features
- Patio & porch: Covered Porch
- Exterior features: Dog Run, Sprinkler System, Enclosed Sunroom-heat
- Fencing: Front Yard,Back Yard,Fenced
Lot
- Size: 1.93 Acres
- Dimensions: 84071
- Features: Corner Lot, Backyard Sod/Grass, Sprinklers In Rear, Native Plants
Details
- Additional structures: Workshop, Outbuilding
- Parcel number: 13120000400161
- Special conditions: Arms Length Sale
- Horses can be raised: Yes
Construction
Type & style
- Home type: SingleFamily
- Architectural style: Ranch
- Property subtype: Rural Residential, Residential
Materials
- Wood/Hardboard
- Foundation: Basement
- Roof: Composition/Asphalt
Condition
- New construction: No
- Year built: 1996
Utilities & green energy
- Electric: Black Hills Energy
- Gas: Black Hills Energy
- Sewer: Septic Tank
- Water: Well
- Utilities for property: Cable Connected
Green energy
- Energy efficient items: Thermostat
Community & neighborhood
Security
- Security features: Security System
Location
- Region: Cheyenne
- Subdivision: Crestmoor West
Other
Other facts
- Listing agreement: N
- Listing terms: Cash,Conventional,FHA,VA Loan
Price history
| Date | Event | Price |
|---|---|---|
| 8/15/2023 | Sold | -- |
Source: | ||
| 7/21/2023 | Pending sale | $679,000$232/sqft |
Source: | ||
| 6/16/2023 | Listed for sale | $679,000$232/sqft |
Source: | ||
| 6/16/2023 | Listing removed | $679,000$232/sqft |
Source: | ||
| 4/14/2023 | Listed for sale | $679,000-2.9%$232/sqft |
Source: | ||
Public tax history
| Year | Property taxes | Tax assessment |
|---|---|---|
| 2024 | $2,970 +24.5% | $44,188 +21.7% |
| 2023 | $2,385 +13% | $36,296 +15.5% |
| 2022 | $2,111 +7.9% | $31,429 +8.1% |
Find assessor info on the county website
Neighborhood: 82009
Nearby schools
GreatSchools rating
- 6/10Meadowlark ElementaryGrades: 5-6Distance: 0.5 mi
- 3/10Carey Junior High SchoolGrades: 7-8Distance: 1.9 mi
- 4/10East High SchoolGrades: 9-12Distance: 2 mi
