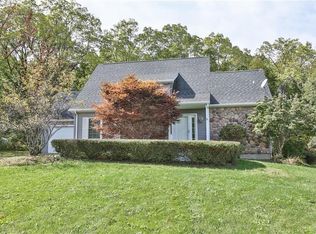Closed
$450,000
6100 Rossier Rd, Canandaigua, NY 14424
3beds
2,360sqft
Single Family Residence
Built in 1990
2.9 Acres Lot
$458,200 Zestimate®
$191/sqft
$3,220 Estimated rent
Home value
$458,200
$403,000 - $518,000
$3,220/mo
Zestimate® history
Loading...
Owner options
Explore your selling options
What's special
Million-dollar views you have to see to believe! This stunning Canandaigua ranch offers single-floor living at its finest, situated on just under 3 private acres with sweeping panoramic views that stretch for miles. Set back from the road, you'll love the curb appeal with a welcoming front walkway, front porch, 3-car garage, and turnaround driveway. Inside, over 2,300 SqFt of open living space awaits. The heart of the home features a bright and airy great room with a statement making propane fireplace and walls of windows that bring the outdoor views in. The open layout flows seamlessly between the living room, formal dining room, eat-in kitchen, and enclosed porch. The recently upgraded kitchen offers an island, breakfast bar, newer stainless steel appliances, ample cabinetry, and pantry. Three spacious bedrooms including a private primary suite with a slider to a deck, walk-in closet, and ensuite bath with double vanity, new no-step glass shower, and new modern flooring. First-floor laundry and half bath add convenience. The 13-course walkout basement provides endless potential to expand. Don’t miss the enclosed porch — the ultimate spot to relax and take in those unbeatable summer sunsets! Furnace '18. Negotiations begin Monday, 7/21 at 4:00pm.
Zillow last checked: 8 hours ago
Listing updated: September 08, 2025 at 09:14am
Listed by:
Amanda E Friend-Gigliotti 585-622-7181,
Keller Williams Realty Greater Rochester
Bought with:
Ryan B. O'Rourke, 10401319903
Tru Agent Real Estate
Source: NYSAMLSs,MLS#: R1621955 Originating MLS: Rochester
Originating MLS: Rochester
Facts & features
Interior
Bedrooms & bathrooms
- Bedrooms: 3
- Bathrooms: 3
- Full bathrooms: 2
- 1/2 bathrooms: 1
- Main level bathrooms: 3
- Main level bedrooms: 3
Heating
- Propane, Forced Air
Cooling
- Central Air
Appliances
- Included: Built-In Range, Built-In Oven, Convection Oven, Dryer, Dishwasher, Electric Cooktop, Electric Oven, Electric Range, Electric Water Heater, Freezer, Disposal, Microwave, Refrigerator, Washer, Humidifier, Water Softener Owned
- Laundry: Main Level
Features
- Breakfast Bar, Separate/Formal Dining Room, Eat-in Kitchen, Separate/Formal Living Room, Kitchen Island, Pull Down Attic Stairs, Sliding Glass Door(s), Main Level Primary
- Flooring: Carpet, Laminate, Tile, Varies
- Doors: Sliding Doors
- Basement: Full,Walk-Out Access
- Attic: Pull Down Stairs
- Number of fireplaces: 1
Interior area
- Total structure area: 2,360
- Total interior livable area: 2,360 sqft
Property
Parking
- Total spaces: 3
- Parking features: Attached, Electricity, Garage, Water Available, Driveway, Other
- Attached garage spaces: 3
Features
- Levels: One
- Stories: 1
- Patio & porch: Deck, Porch, Screened
- Exterior features: Blacktop Driveway, Deck, Porch, TV Antenna, Propane Tank - Leased
- Has view: Yes
- View description: Slope View
Lot
- Size: 2.90 Acres
- Features: Rectangular, Rectangular Lot, Wooded
Details
- Parcel number: 3224001110000001040112
- Special conditions: Standard
Construction
Type & style
- Home type: SingleFamily
- Architectural style: Ranch
- Property subtype: Single Family Residence
Materials
- Brick, Vinyl Siding, PEX Plumbing
- Foundation: Block
- Roof: Asphalt,Shingle
Condition
- Resale
- Year built: 1990
Utilities & green energy
- Electric: Circuit Breakers
- Sewer: Septic Tank
- Water: Well
- Utilities for property: Cable Available, High Speed Internet Available
Community & neighborhood
Security
- Security features: Security System Owned
Location
- Region: Canandaigua
Other
Other facts
- Listing terms: Cash,Conventional,FHA,VA Loan
Price history
| Date | Event | Price |
|---|---|---|
| 8/26/2025 | Sold | $450,000+28.6%$191/sqft |
Source: | ||
| 7/24/2025 | Pending sale | $349,900$148/sqft |
Source: | ||
| 7/15/2025 | Listed for sale | $349,900$148/sqft |
Source: | ||
Public tax history
| Year | Property taxes | Tax assessment |
|---|---|---|
| 2024 | -- | $289,700 |
| 2023 | -- | $289,700 +10.6% |
| 2022 | -- | $261,900 |
Find assessor info on the county website
Neighborhood: 14424
Nearby schools
GreatSchools rating
- 7/10Canandaigua Elementary SchoolGrades: PK-5Distance: 5.4 mi
- 6/10Canandaigua Middle SchoolGrades: 6-8Distance: 6.3 mi
- 7/10Canandaigua Academy And Middle SchoolGrades: 9-12Distance: 6.8 mi
Schools provided by the listing agent
- District: Canandaigua
Source: NYSAMLSs. This data may not be complete. We recommend contacting the local school district to confirm school assignments for this home.
