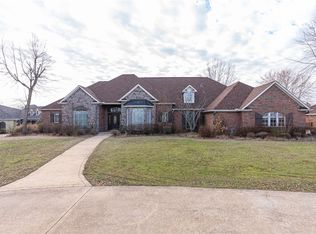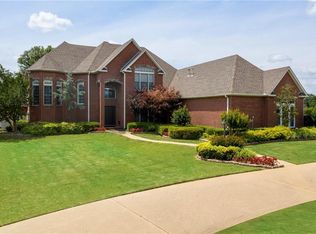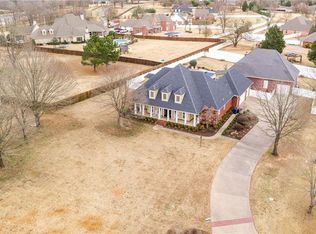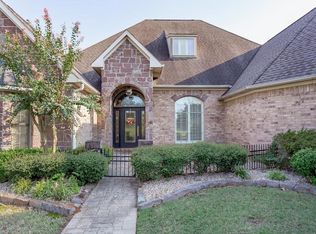Sold for $1,250,000
$1,250,000
6100 Rye Hill Rd E, Fort Smith, AR 72916
4beds
6,002sqft
Single Family Residence
Built in 2013
2 Acres Lot
$1,358,500 Zestimate®
$208/sqft
$5,077 Estimated rent
Home value
$1,358,500
$1.25M - $1.47M
$5,077/mo
Zestimate® history
Loading...
Owner options
Explore your selling options
What's special
6002 +/- SF • 2 Acres Estate Lot • 4.5 Car Oversized Garage • 4 Bedrooms, 3 Full Baths, 3 Half Baths • Formal Dining Room • Safe Room • Full Wet Bar • Study with
Fireplace • Outdoor Kitchen • All Solid Wood Doors • Coffered Ceiling in
Study & Abundance of 10 inch Crown & Baseboards • Bonus Room with
Bath or 5th Bedroom/Potential Theater Room• Sound Proofing for Study, Master & Living /Bedroom Walls • Large Utility Mud Room • European Faux Plaster Walls Throughout• Security • Sprinkler • Piers • Rare One Level w/Exception to Bonus Room • Huge Gunite Pool w/Travertine Tile to Avoid Hot Feet Pencil Jet Deck Spray Jets & LED Lighting • Fenced
Custom Built by Rocky Walker.
Zillow last checked: 8 hours ago
Listing updated: April 15, 2024 at 12:59pm
Listed by:
Cannava-Brown Team 479-414-6932,
Bradford & Udouj Realtors
Bought with:
Cannava-Brown Team, PB00051401
Bradford & Udouj Realtors
Source: Western River Valley BOR,MLS#: 1070525Originating MLS: Fort Smith Board of Realtors
Facts & features
Interior
Bedrooms & bathrooms
- Bedrooms: 4
- Bathrooms: 6
- Full bathrooms: 3
- 1/2 bathrooms: 3
Heating
- Central, Gas
Cooling
- Central Air, Electric
Appliances
- Included: Some Gas Appliances, Built-In Range, Built-In Oven, Counter Top, Dishwasher, Disposal, Gas Water Heater, Ice Maker, Microwave, Oven, Refrigerator, PlumbedForIce Maker
- Laundry: Electric Dryer Hookup, Washer Hookup, Dryer Hookup
Features
- Attic, Wet Bar, Built-in Features, Ceiling Fan(s), Cathedral Ceiling(s), Eat-in Kitchen, Granite Counters, Other, Pantry, Programmable Thermostat, Quartz Counters, Split Bedrooms, Smart Home, Walk-In Closet(s), Central Vacuum, Multiple Living Areas, Storage, Wired for Sound
- Flooring: Carpet, Ceramic Tile, Wood
- Windows: Double Pane Windows, Vinyl, Blinds
- Basement: None
- Number of fireplaces: 3
- Fireplace features: Family Room, Living Room, Outside, Wood Burning
Interior area
- Total interior livable area: 6,002 sqft
Property
Parking
- Total spaces: 4
- Parking features: Attached, Workshop in Garage
- Covered spaces: 4
Features
- Levels: Two
- Stories: 2
- Patio & porch: Covered, Patio, Porch
- Exterior features: Stamped Concrete Driveway
- Has private pool: Yes
- Pool features: Gunite, Pool, Private, Salt Water, In Ground
- Spa features: See Remarks
- Fencing: Fenced,Front Yard,Metal,Partial
- Has view: Yes
Lot
- Size: 2 Acres
- Dimensions: 190 x 451 x 199 x 504
- Features: Landscaped, Level, Near Park, Subdivision, Views
Details
- Additional structures: Storage
- Parcel number: 1337000060000000
- Zoning description: Residential
- Special conditions: None
- Other equipment: Satellite Dish
Construction
Type & style
- Home type: SingleFamily
- Architectural style: French Provincial,Traditional
- Property subtype: Single Family Residence
Materials
- Brick, Rock
- Foundation: Slab
- Roof: Architectural,Shingle
Condition
- Year built: 2013
Utilities & green energy
- Sewer: Public Sewer
- Water: Public
- Utilities for property: Cable Available, Electricity Available, Natural Gas Available, Phone Available, Sewer Available, Water Available
Community & neighborhood
Security
- Security features: Security System, Fire Sprinkler System, Smoke Detector(s), Storm Shelter
Community
- Community features: Playground, Trails/Paths, Park
Location
- Region: Fort Smith
- Subdivision: High Pointe At Riley Farm
HOA & financial
HOA
- HOA fee: $150 annually
- Services included: Other
- Association name: Riley Farm
Other
Other facts
- Listing terms: ARM,Conventional
- Road surface type: Paved
Price history
| Date | Event | Price |
|---|---|---|
| 4/15/2024 | Sold | $1,250,000-7.4%$208/sqft |
Source: Western River Valley BOR #1070525 Report a problem | ||
| 2/15/2024 | Pending sale | $1,350,000+28.6%$225/sqft |
Source: Western River Valley BOR #1070525 Report a problem | ||
| 6/29/2015 | Sold | $1,050,000-15.2%$175/sqft |
Source: Western River Valley BOR #709567 Report a problem | ||
| 3/4/2014 | Sold | $1,238,500+1130.3%$206/sqft |
Source: Western River Valley BOR #696165 Report a problem | ||
| 10/1/2009 | Sold | $100,666+15.7%$17/sqft |
Source: Public Record Report a problem | ||
Public tax history
| Year | Property taxes | Tax assessment |
|---|---|---|
| 2024 | $11,099 -0.7% | $204,930 |
| 2023 | $11,174 -0.4% | $204,930 |
| 2022 | $11,224 | $204,930 |
Find assessor info on the county website
Neighborhood: 72916
Nearby schools
GreatSchools rating
- 8/10Westwood Elementary SchoolGrades: PK-4Distance: 6 mi
- 9/10Greenwood Junior High SchoolGrades: 7-8Distance: 7.5 mi
- 8/10Greenwood High SchoolGrades: 10-12Distance: 7.7 mi
Schools provided by the listing agent
- Elementary: Greenwood
- Middle: Greenwood
- High: Greenwood
- District: Greenwood
Source: Western River Valley BOR. This data may not be complete. We recommend contacting the local school district to confirm school assignments for this home.
Get pre-qualified for a loan
At Zillow Home Loans, we can pre-qualify you in as little as 5 minutes with no impact to your credit score.An equal housing lender. NMLS #10287.



