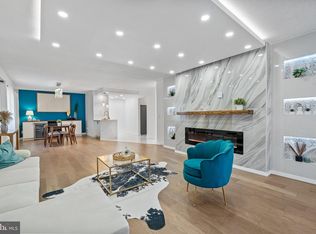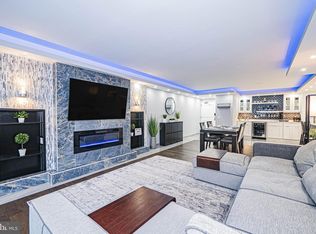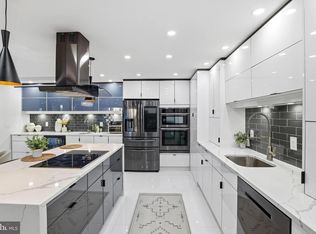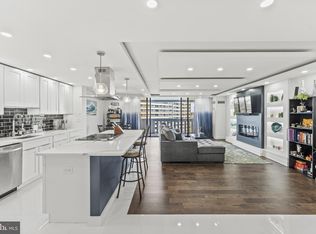Sold for $435,000
$435,000
6101 Edsall Rd APT 304, Alexandria, VA 22304
2beds
1,408sqft
Condominium
Built in 1975
-- sqft lot
$445,800 Zestimate®
$309/sqft
$2,698 Estimated rent
Home value
$445,800
$419,000 - $473,000
$2,698/mo
Zestimate® history
Loading...
Owner options
Explore your selling options
What's special
Fully renovated luxury condo in the desirable Alexandria Knolls condominium community. Amenity rich with optimum convenience to 495, 395, Reagan Airport, DC and more! ALL UTILITIES INCLUDED! This spacious 2BR/2BA condo features an open concept floor plan with a chef's dream kitchen! You'll find a large center island w/quartz waterfall counter tops and designer fixtures, custom built-in cabinets with exquisite lighting features as well as high end appliances and abundant counter top and cabinet space. The kitchen also houses the full size, stacked washer & dryer and pantry with additional built-ins. The living area flows off the kitchen and is expansive! Sliding glass doors open to the 40ft covered balcony making a great entertaining space. The primary bedroom is oversized and houses a large walk-in closet and a tastefully renovated ensuite bathroom boasting a dual sink vanity and custom tile. The secondary bedroom also provides sliding glass door access to the private balcony as well as hallway access to the secondary bathroom with a stunning frameless glass walk-in shower! This condo is a dream! HVAC system is one year old. This is a fantastic opportunity!
Zillow last checked: 8 hours ago
Listing updated: March 28, 2025 at 01:20pm
Listed by:
Steve Capalbo 571-239-8386,
Long & Foster Real Estate, Inc.,
Co-Listing Agent: Leah Knight 703-409-8025,
Long & Foster Real Estate, Inc.
Bought with:
Claire Chua
Pearson Smith Realty, LLC
Source: Bright MLS,MLS#: VAAX2039856
Facts & features
Interior
Bedrooms & bathrooms
- Bedrooms: 2
- Bathrooms: 2
- Full bathrooms: 2
- Main level bathrooms: 2
- Main level bedrooms: 2
Primary bedroom
- Level: Main
- Area: 192 Square Feet
- Dimensions: 16 x 12
Bedroom 2
- Level: Main
- Area: 154 Square Feet
- Dimensions: 11 x 14
Dining room
- Level: Main
- Area: 88 Square Feet
- Dimensions: 11 x 8
Kitchen
- Level: Main
- Area: 224 Square Feet
- Dimensions: 16 x 14
Living room
- Level: Main
- Area: 196 Square Feet
- Dimensions: 14 x 14
Heating
- Forced Air, Electric
Cooling
- Central Air, Electric
Appliances
- Included: Dishwasher, Disposal, Oven/Range - Electric, Refrigerator, Stainless Steel Appliance(s), Washer, Water Heater, Microwave, Ice Maker, Range Hood, Electric Water Heater
- Laundry: In Unit
Features
- Built-in Features, Combination Kitchen/Living, Open Floorplan, Kitchen - Gourmet, Kitchen Island, Upgraded Countertops, Bathroom - Walk-In Shower, Breakfast Area, Primary Bath(s), Recessed Lighting, Walk-In Closet(s)
- Flooring: Ceramic Tile, Wood
- Doors: Sliding Glass
- Has basement: No
- Has fireplace: No
Interior area
- Total structure area: 1,408
- Total interior livable area: 1,408 sqft
- Finished area above ground: 1,408
- Finished area below ground: 0
Property
Parking
- Total spaces: 1
- Parking features: Parking Lot
Accessibility
- Accessibility features: None
Features
- Levels: One
- Stories: 1
- Exterior features: Balcony
- Pool features: Community
Details
- Additional structures: Above Grade, Below Grade
- Parcel number: 37280440
- Zoning: RC
- Special conditions: Standard
Construction
Type & style
- Home type: Condo
- Architectural style: Contemporary
- Property subtype: Condominium
- Attached to another structure: Yes
Materials
- Masonry
Condition
- Excellent
- New construction: No
- Year built: 1975
Utilities & green energy
- Sewer: Public Sewer
- Water: Public
Community & neighborhood
Security
- Security features: Desk in Lobby, Monitored
Location
- Region: Alexandria
- Subdivision: Alexandria Knolls
HOA & financial
Other fees
- Condo and coop fee: $1,082 monthly
Other
Other facts
- Listing agreement: Exclusive Right To Sell
- Ownership: Condominium
Price history
| Date | Event | Price |
|---|---|---|
| 3/28/2025 | Sold | $435,000$309/sqft |
Source: | ||
| 3/7/2025 | Listing removed | $2,900$2/sqft |
Source: Bright MLS #VAAX2041882 Report a problem | ||
| 3/7/2025 | Contingent | $435,000$309/sqft |
Source: | ||
| 3/2/2025 | Price change | $2,900-6.5%$2/sqft |
Source: Bright MLS #VAAX2041882 Report a problem | ||
| 2/21/2025 | Price change | $3,100-7.5%$2/sqft |
Source: Bright MLS #VAAX2041882 Report a problem | ||
Public tax history
Tax history is unavailable.
Neighborhood: Landmark-Van Dom
Nearby schools
GreatSchools rating
- 5/10Samuel W. Tucker Elementary SchoolGrades: PK-5Distance: 0.7 mi
- 4/10Patrick Henry Elementary SchoolGrades: PK-8Distance: 1.5 mi
- 4/10Alexandria City High SchoolGrades: 9-12Distance: 3.1 mi
Schools provided by the listing agent
- District: Alexandria City Public Schools
Source: Bright MLS. This data may not be complete. We recommend contacting the local school district to confirm school assignments for this home.
Get a cash offer in 3 minutes
Find out how much your home could sell for in as little as 3 minutes with a no-obligation cash offer.
Estimated market value$445,800
Get a cash offer in 3 minutes
Find out how much your home could sell for in as little as 3 minutes with a no-obligation cash offer.
Estimated market value
$445,800



