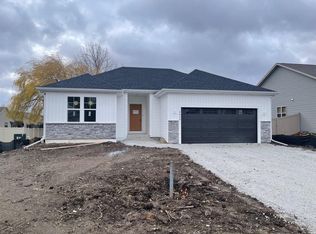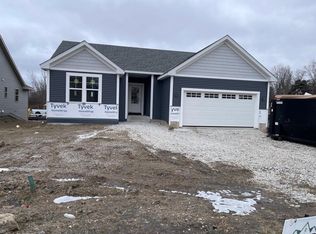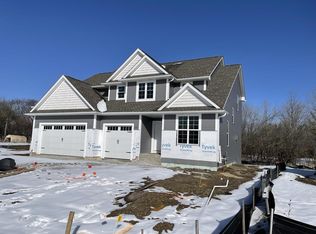Closed
$500,000
6101 Fox Run LANE, Mount Pleasant, WI 53406
3beds
1,652sqft
Single Family Residence
Built in 2025
7,405.2 Square Feet Lot
$524,900 Zestimate®
$303/sqft
$2,605 Estimated rent
Home value
$524,900
$472,000 - $588,000
$2,605/mo
Zestimate® history
Loading...
Owner options
Explore your selling options
What's special
Beautiful new construction ranch on a look out basement lot in Mt. Pleasant and no part of an HOA. The Hemsworth ranch home plan is a split bedroom design with two bedrooms and a bathroom just off the foyer and the master suite in the rear of the home just off the kitchen. The open floor plan features an expansive great room, kitchen with large island and a deck right off the dinette. The master bath has double sinks, tall vanity & ceramic tile shower walls above an acrylic base. This home also has quartz counters throughout, and a mixture of luxury vinyl plank, and carpet.
Zillow last checked: 8 hours ago
Listing updated: June 23, 2025 at 04:19am
Listed by:
Kimberly Hood office@newportelite.com,
RE/MAX Newport
Bought with:
Michael L Zoerner
Source: WIREX MLS,MLS#: 1912735 Originating MLS: Metro MLS
Originating MLS: Metro MLS
Facts & features
Interior
Bedrooms & bathrooms
- Bedrooms: 3
- Bathrooms: 2
- Full bathrooms: 2
- Main level bedrooms: 3
Primary bedroom
- Level: Main
- Area: 180
- Dimensions: 12 x 15
Bedroom 2
- Level: Main
- Area: 120
- Dimensions: 12 x 10
Bedroom 3
- Level: Main
- Area: 120
- Dimensions: 12 x 10
Bathroom
- Features: Stubbed For Bathroom on Lower, Tub Only, Ceramic Tile, Master Bedroom Bath: Tub/No Shower, Master Bedroom Bath: Tub/Shower Combo, Master Bedroom Bath: Walk-In Shower, Shower Over Tub, Shower Stall
Kitchen
- Level: Main
- Area: 220
- Dimensions: 11 x 20
Living room
- Level: Main
- Area: 320
- Dimensions: 20 x 16
Heating
- Natural Gas, Forced Air
Cooling
- Central Air
Appliances
- Included: Dishwasher, Disposal, Microwave
Features
- Cathedral/vaulted ceiling, Walk-In Closet(s), Kitchen Island
- Flooring: Wood or Sim.Wood Floors
- Windows: Low Emissivity Windows
- Basement: 8'+ Ceiling,Full,Full Size Windows,Concrete,Exposed
Interior area
- Total structure area: 1,652
- Total interior livable area: 1,652 sqft
Property
Parking
- Total spaces: 2
- Parking features: Garage Door Opener, Attached, 2 Car
- Attached garage spaces: 2
Features
- Levels: One
- Stories: 1
Lot
- Size: 7,405 sqft
Details
- Parcel number: 15103221226003
- Zoning: Residential
Construction
Type & style
- Home type: SingleFamily
- Architectural style: Contemporary,Ranch
- Property subtype: Single Family Residence
Materials
- Stone, Brick/Stone, Vinyl Siding
Condition
- New Construction
- New construction: Yes
- Year built: 2025
Utilities & green energy
- Sewer: Public Sewer
- Water: Public
- Utilities for property: Cable Available
Green energy
- Energy efficient items: Energy Assessment Available
Community & neighborhood
Location
- Region: Racine
- Municipality: Mount Pleasant
Price history
| Date | Event | Price |
|---|---|---|
| 6/20/2025 | Sold | $500,000+1.4%$303/sqft |
Source: | ||
| 6/1/2025 | Pending sale | $492,900$298/sqft |
Source: | ||
| 4/7/2025 | Listed for sale | $492,900+467.2%$298/sqft |
Source: | ||
| 7/18/2024 | Sold | $86,900$53/sqft |
Source: Public Record Report a problem | ||
Public tax history
| Year | Property taxes | Tax assessment |
|---|---|---|
| 2024 | $571 | $34,300 |
Find assessor info on the county website
Neighborhood: 53406
Nearby schools
GreatSchools rating
- 4/10West Ridge Elementary SchoolGrades: PK-5Distance: 0.8 mi
- 3/10Starbuck Middle SchoolGrades: 6-8Distance: 1.3 mi
- 3/10Case High SchoolGrades: 9-12Distance: 1.1 mi
Schools provided by the listing agent
- District: Racine
Source: WIREX MLS. This data may not be complete. We recommend contacting the local school district to confirm school assignments for this home.

Get pre-qualified for a loan
At Zillow Home Loans, we can pre-qualify you in as little as 5 minutes with no impact to your credit score.An equal housing lender. NMLS #10287.


