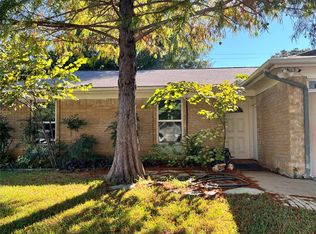Sold
Price Unknown
6101 Kelly Elliott Rd, Arlington, TX 76001
4beds
1,566sqft
Single Family Residence
Built in 1979
6,926.04 Square Feet Lot
$272,700 Zestimate®
$--/sqft
$2,112 Estimated rent
Home value
$272,700
$256,000 - $292,000
$2,112/mo
Zestimate® history
Loading...
Owner options
Explore your selling options
What's special
LOVELY 4-BEDROOM, 2-Bath Home with Modern Upgrades and a Cozy Fireplace! This beautifully updated home features fresh interior and exterior paint, brand-new windows, a new roof, and new carpet in all bedrooms. The open-concept layout includes an eat-in kitchen with granite countertops that flows into a spacious living room highlighted by a lovely corner fireplace. Both bathrooms have been fully remodeled with stylish finishes. Enjoy the fully fenced backyard-perfect for outdoor entertaining or pets. Conveniently located near shopping, dining, and with easy access to major freeways, this move-in-ready home offers comfort, style, and convenience.
Zillow last checked: 8 hours ago
Listing updated: January 23, 2026 at 01:33pm
Listed by:
Robert Pursell 0641581 817-919-6311,
Pursell Realty 817-919-6311
Bought with:
Joanna Blanco
CENTURY 21 Judge Fite Co.
Source: NTREIS,MLS#: 21082489
Facts & features
Interior
Bedrooms & bathrooms
- Bedrooms: 4
- Bathrooms: 2
- Full bathrooms: 2
Primary bedroom
- Features: Ceiling Fan(s), Walk-In Closet(s)
- Level: First
- Dimensions: 14 x 13
Bedroom
- Features: Ceiling Fan(s)
- Level: First
- Dimensions: 10 x 10
Bedroom
- Features: Ceiling Fan(s)
- Level: First
- Dimensions: 10 x 10
Dining room
- Level: First
- Dimensions: 9 x 9
Other
- Level: First
- Dimensions: 8 x 6
Other
- Level: First
- Dimensions: 6 x 5
Kitchen
- Features: Breakfast Bar, Built-in Features, Dual Sinks, Eat-in Kitchen, Granite Counters, Pantry, Stone Counters
- Level: First
- Dimensions: 10 x 6
Kitchen
- Level: First
- Dimensions: 10 x 8
Living room
- Features: Ceiling Fan(s), Fireplace
- Level: First
- Dimensions: 19 x 15
Utility room
- Level: First
- Dimensions: 8 x 3
Heating
- Central, Electric, Fireplace(s)
Cooling
- Central Air, Ceiling Fan(s)
Appliances
- Included: Dishwasher, Electric Oven, Electric Range, Electric Water Heater, Disposal, Vented Exhaust Fan
Features
- Eat-in Kitchen, High Speed Internet, Cable TV, Walk-In Closet(s)
- Flooring: Carpet, Ceramic Tile, Laminate
- Has basement: No
- Number of fireplaces: 1
- Fireplace features: Den, Living Room, Masonry, Raised Hearth, Wood Burning
Interior area
- Total interior livable area: 1,566 sqft
Property
Parking
- Total spaces: 2
- Parking features: Concrete, Door-Single, Garage Faces Front, Garage
- Attached garage spaces: 2
Features
- Levels: One
- Stories: 1
- Pool features: None
- Fencing: Back Yard,Wood
Lot
- Size: 6,926 sqft
- Features: Back Yard, Lawn, Subdivision
- Residential vegetation: Grassed
Details
- Parcel number: 02940957
Construction
Type & style
- Home type: SingleFamily
- Architectural style: Traditional,Detached
- Property subtype: Single Family Residence
Materials
- Brick
- Foundation: Slab
- Roof: Composition
Condition
- Year built: 1979
Utilities & green energy
- Sewer: Public Sewer
- Water: Public
- Utilities for property: Electricity Connected, Sewer Available, Water Available, Cable Available
Community & neighborhood
Security
- Security features: Fire Alarm, Smoke Detector(s)
Community
- Community features: Curbs, Sidewalks
Location
- Region: Arlington
- Subdivision: Spring Valley Add
Other
Other facts
- Listing terms: Cash,Conventional,FHA,VA Loan
Price history
| Date | Event | Price |
|---|---|---|
| 1/21/2026 | Sold | -- |
Source: NTREIS #21082489 Report a problem | ||
| 11/15/2025 | Pending sale | $269,500$172/sqft |
Source: NTREIS #21082489 Report a problem | ||
| 11/11/2025 | Contingent | $269,500$172/sqft |
Source: NTREIS #21082489 Report a problem | ||
| 10/18/2025 | Price change | $269,500-2%$172/sqft |
Source: NTREIS #21082489 Report a problem | ||
| 10/9/2025 | Listed for sale | $275,000$176/sqft |
Source: NTREIS #21082489 Report a problem | ||
Public tax history
| Year | Property taxes | Tax assessment |
|---|---|---|
| 2024 | $5,313 -11.1% | $239,600 -10.6% |
| 2023 | $5,974 +26.9% | $268,088 +36.9% |
| 2022 | $4,709 -3.9% | $195,802 |
Find assessor info on the county website
Neighborhood: Southwest
Nearby schools
GreatSchools rating
- 6/10R F Patterson Elementary SchoolGrades: PK-5Distance: 0.7 mi
- 6/10Kennedale Junior High SchoolGrades: 6-8Distance: 3 mi
- 4/10Kennedale High SchoolGrades: 9-12Distance: 1.4 mi
Schools provided by the listing agent
- Elementary: Patterson
- High: Kennedale
- District: Kennedale ISD
Source: NTREIS. This data may not be complete. We recommend contacting the local school district to confirm school assignments for this home.
Get a cash offer in 3 minutes
Find out how much your home could sell for in as little as 3 minutes with a no-obligation cash offer.
Estimated market value$272,700
Get a cash offer in 3 minutes
Find out how much your home could sell for in as little as 3 minutes with a no-obligation cash offer.
Estimated market value
$272,700
