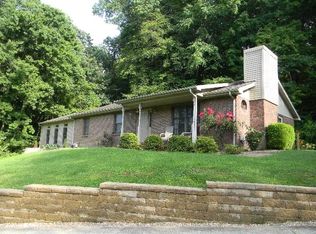PRICE WILL BE LISTED THIS WEEKEND If you desire is privacy, yet convenience, new construction, 5 acres of wooded land in the county and deer reduction zone, custom built home, 4 car garage, move in ready… you will want to see this lovely home. Situated in a picturesque setting, surrounded by wildlife yet minutes from Pearl Drive and USI, and all the convivences of the westside. 3 bedrooms with wood ceilings and shiplap walls, all with walk-in closets. 2-1/2 baths also featuring wood ceilings and shiplap walls, all vanities have custom granite. Main floor master suite including laundry area. Master bath has a large custom tile shower. o Home was custom built in 2017. o Roof has 50-year warranty with asphalt over metal roof. o 2x6 construction. o Home and 4 car garage is insulated with spray foam insulation, for maximum energy efficiency. o Double hung, Pella windows. o All plumbing is ¾” PEX. o 500-gallon propane service o Granite kitchen countertops o Custom solid poplar island top Includes a saferoom/gun safe with poured concreate walls, ceiling and foundation with a custom steel safe door. Additional custom steel door on utility room. o Custom solid wood master closet shelving o Custom solid wood laundry room shelving o Solid wood interior doors throughout o 10” shiplap in every room o 6” tongue & grove ceilings o 22’ stone fireplace with wood burning stove o Custom metal stair railing o Instant hot water heater o 200-amp service o Presby septic system with (2) 1000 gallon tanks o Custom oversized garage doors (10ft w x 9ft h) o Metal ceiling in family room & porches o All recessed lighting o Positive pressure fireplace system o Large woodshed o Security lighting / camera system with DVR and phone viewing o Fire hydrant – located at front of property.
This property is off market, which means it's not currently listed for sale or rent on Zillow. This may be different from what's available on other websites or public sources.
