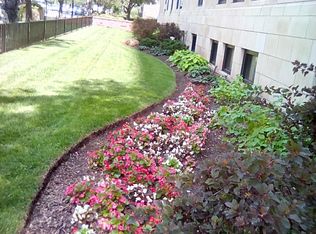Location and Views! Shoreline and Skyline! Located just feet away from the shoreline of Lake Michigan, free of any disturbance of car noise or traffic, this 2 Bed 2 Bath Condo at East Point Condominiums provides breathtaking, unobstructed views of the Lake and City Skyline! Enjoy the luxuries of High Rise Living with the ROOFTOP POOL, Penthouse Level Exercise Room to run on the treadmill while staring out over the lake and the Club Room is great for Entertaining. The building offers monthly rental ($100 mo) Valet Service Parking including FREE weekly Car Wash! NO Rentals Allowed, FULL Owner Occupancy! 24 HR DOORMAN. Pet Friendly Building! Just a few steps away from CTA Transportation (Express 147 or Redline). Walking distance, only a few short blocks to the newly built Whole Foods!
This property is off market, which means it's not currently listed for sale or rent on Zillow. This may be different from what's available on other websites or public sources.

