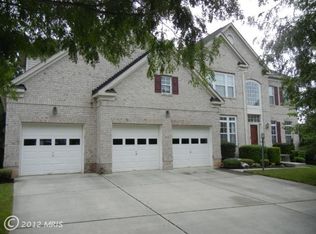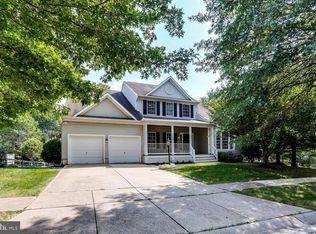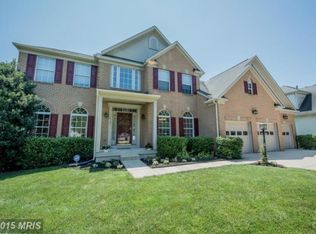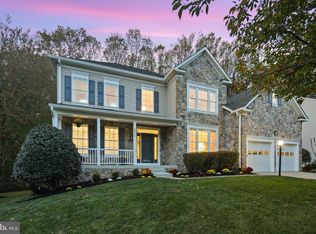This beautifully appointed brick front, 3 car garage traditional home boasting over 5,800 square feet of inspired light infused space. The home breathes elegance and quality throughout with a dramatic 2 Story foyer and family room w/ gas fireplace, natural light pours in from a wall of windows. A gourmet kitchen with center island, new stainless steel appliances, plenty of cabinet space, 2 pantries and a separate breakfast room that opens up to the sunroom. French door take you into the main level office connecting to the formal living room that is adjacent the spacious dining room with seating for ten. Brazilian hardwood floors throughout the main level and staircase. Upstairs, you find four large bedrooms each one having access to the bathroom from it's bedroom. The owner's retreat is amazing with a 3 sided fireplace as well as a sitting room for that late night novel. The retreat enjoys a spa bath with a oversized soaking tub, shower and separate vanities, a walk in closet that has more space than you know what to do with on his and her side. The walkout lower level is your refuge for big game day Sunday, as well as your room for guest to have their own bedroom and full bathroom, 2 additional room for a second office, gym, arts and crafts or game room. Energy efficient solar panels, new dual zone HVAC units, new front load washer & dryer. A new roof being installed. Blue Ribbon elementary, middle and high school.
This property is off market, which means it's not currently listed for sale or rent on Zillow. This may be different from what's available on other websites or public sources.



