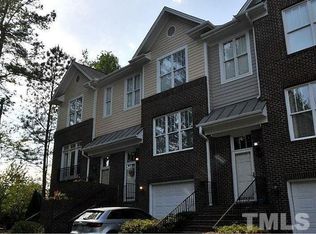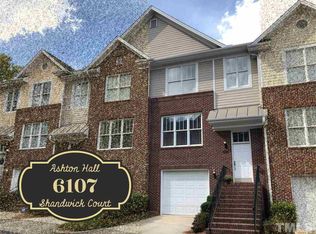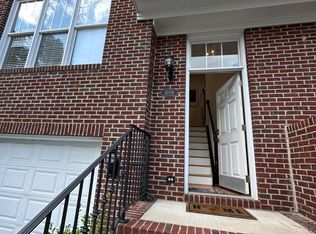Midtown Classic. North Hills living at an affordable price. Custom built Ashton Hall Townes set the standard for midtown townhome living. Now matured and well maintained, the grounds, common space and street scape are like no other. Inside you'll find a chic sophisticated look with flexible living space and sleeping spaces.Fresh paint, dark stained site finished 3" oak floors w/ newer just cleaned carpet provide you with a move in ready home. PLUS large privacy fence enclosed back yard w/ stone patio.
This property is off market, which means it's not currently listed for sale or rent on Zillow. This may be different from what's available on other websites or public sources.


