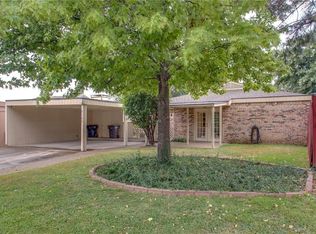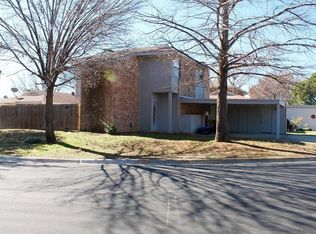Sold on 11/07/24
Price Unknown
6101 Springleaf Cir, Fort Worth, TX 76133
3beds
1,681sqft
Single Family Residence
Built in 1977
4,443.12 Square Feet Lot
$250,600 Zestimate®
$--/sqft
$1,913 Estimated rent
Home value
$250,600
$231,000 - $271,000
$1,913/mo
Zestimate® history
Loading...
Owner options
Explore your selling options
What's special
NEW PRICE! This corner lot home features open living spaces plus light and bright color palette. Welcoming entry and main living, showcasing beautiful built ins and a wood burning fireplace. Dining overlooks the bonus family room making a perfect game room, gym, or office. Windows from the family room bring in warm, natural light. Enjoy cooking in the newly updated kitchen with a plethora of cabinets and all new ss appliances. Laundry room and pantry off of the kitchen includes a 2nd sink and built in storage. Beautiful new laminate throughout and marbled tile in the updated bathrooms. Large primary bedroom with private updated bath. New roof, HVAC 2022, fencing by street replaced, baths and kitchen updated, new paint inside and out, all new flooring! Near shopping and dining, with easy highway access, small yard for less upkeep, right next to South Hill high. 3rd party owner financing available.
Zillow last checked: 8 hours ago
Listing updated: June 19, 2025 at 06:27pm
Listed by:
Jenna Harris 0629804 972-836-9295,
JPAR Cedar Hill 972-836-9295,
Rebekah Harris 0684721 936-462-3118,
JPAR Cedar Hill
Bought with:
Brandi Vaughn
Su Kaza Realty, LLC
Source: NTREIS,MLS#: 20660173
Facts & features
Interior
Bedrooms & bathrooms
- Bedrooms: 3
- Bathrooms: 2
- Full bathrooms: 2
Primary bedroom
- Features: Ceiling Fan(s), En Suite Bathroom, Linen Closet
- Level: First
- Dimensions: 15 x 12
Bedroom
- Features: Ceiling Fan(s)
- Level: First
- Dimensions: 11 x 11
Bedroom
- Features: Ceiling Fan(s)
- Level: First
- Dimensions: 12 x 11
Primary bathroom
- Features: Built-in Features, En Suite Bathroom, Linen Closet, Stone Counters
- Level: First
- Dimensions: 6 x 5
Dining room
- Level: First
- Dimensions: 9 x 17
Family room
- Features: Built-in Features, Ceiling Fan(s)
- Level: First
- Dimensions: 22 x 14
Other
- Features: Built-in Features
- Level: First
- Dimensions: 7 x 5
Kitchen
- Features: Built-in Features, Granite Counters, Kitchen Island, Pantry, Stone Counters, Sink, Walk-In Pantry
- Level: First
- Dimensions: 12 x 7
Laundry
- Features: Built-in Features, Closet, Stone Counters
- Level: First
- Dimensions: 5 x 7
Living room
- Features: Built-in Features, Ceiling Fan(s), Fireplace
- Level: First
- Dimensions: 15 x 20
Heating
- Central, Electric
Cooling
- Central Air, Ceiling Fan(s), Electric
Appliances
- Included: Dishwasher, Electric Range, Electric Water Heater, Disposal, Microwave, Refrigerator, Vented Exhaust Fan
- Laundry: Washer Hookup, Electric Dryer Hookup, Laundry in Utility Room
Features
- Built-in Features, Granite Counters, Open Floorplan, Pantry
- Flooring: Laminate, Tile
- Windows: Window Coverings
- Has basement: No
- Number of fireplaces: 1
- Fireplace features: Living Room, Masonry, Wood Burning
Interior area
- Total interior livable area: 1,681 sqft
Property
Parking
- Total spaces: 2
- Parking features: Covered, Door-Single, Driveway, Garage Faces Front
- Attached garage spaces: 2
- Has uncovered spaces: Yes
Features
- Levels: One
- Stories: 1
- Pool features: None
- Fencing: Wood
Lot
- Size: 4,443 sqft
- Features: Corner Lot
Details
- Parcel number: 02923394
Construction
Type & style
- Home type: SingleFamily
- Architectural style: Traditional,Detached
- Property subtype: Single Family Residence
Materials
- Brick, Wood Siding
- Foundation: Slab
Condition
- Year built: 1977
Utilities & green energy
- Sewer: Public Sewer
- Water: Public
- Utilities for property: Sewer Available, Separate Meters, Water Available
Community & neighborhood
Security
- Security features: Smoke Detector(s)
Location
- Region: Fort Worth
- Subdivision: Springleaf Add
Other
Other facts
- Listing terms: Cash,Conventional,FHA,Other,VA Loan
Price history
| Date | Event | Price |
|---|---|---|
| 11/7/2024 | Sold | -- |
Source: NTREIS #20660173 | ||
| 10/22/2024 | Pending sale | $244,900$146/sqft |
Source: NTREIS #20660173 | ||
| 10/14/2024 | Contingent | $244,900$146/sqft |
Source: NTREIS #20660173 | ||
| 10/8/2024 | Price change | $244,900-3.9%$146/sqft |
Source: NTREIS #20660173 | ||
| 9/30/2024 | Listed for sale | $254,900$152/sqft |
Source: NTREIS #20660173 | ||
Public tax history
| Year | Property taxes | Tax assessment |
|---|---|---|
| 2024 | $4,766 +19% | $225,000 +27.1% |
| 2023 | $4,005 +3.1% | $177,000 +18.4% |
| 2022 | $3,887 +3.5% | $149,506 +7% |
Find assessor info on the county website
Neighborhood: South Hills South
Nearby schools
GreatSchools rating
- 2/10Westcreek Elementary SchoolGrades: PK-5Distance: 0.4 mi
- 2/10Wedgwood Middle SchoolGrades: 7-8Distance: 1.1 mi
- 2/10Southwest High SchoolGrades: 9-12Distance: 1.3 mi
Schools provided by the listing agent
- Elementary: Westcreek
- Middle: Wedgwood
- High: Southhills
- District: Fort Worth ISD
Source: NTREIS. This data may not be complete. We recommend contacting the local school district to confirm school assignments for this home.
Get a cash offer in 3 minutes
Find out how much your home could sell for in as little as 3 minutes with a no-obligation cash offer.
Estimated market value
$250,600
Get a cash offer in 3 minutes
Find out how much your home could sell for in as little as 3 minutes with a no-obligation cash offer.
Estimated market value
$250,600

