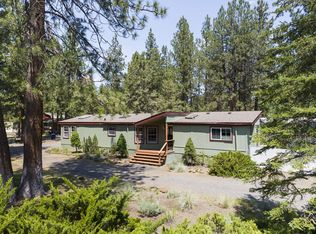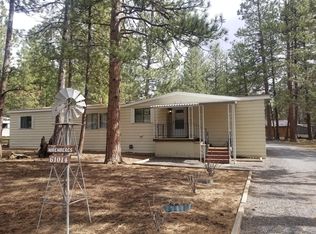Closed
$541,100
61015 Springcrest Dr, Bend, OR 97702
3beds
2baths
1,528sqft
Manufactured On Land, Manufactured Home
Built in 1990
0.46 Acres Lot
$572,700 Zestimate®
$354/sqft
$2,176 Estimated rent
Home value
$572,700
$533,000 - $613,000
$2,176/mo
Zestimate® history
Loading...
Owner options
Explore your selling options
What's special
Imagine living in the peaceful Ponderosa Pines of SW Bend, mere minutes away from all the amenities you need. You will find this meticulously maintained 3BR 2 Bath home situated on a large .46 acre corner lot! It boasts granite tile counters, ample custom cabinetry in the spacious kitchen, a skylight and jetted tub in the primary bathroom, & a walk-in closet in each bedroom. New landscaping and recent exterior paint provide fresh curb appeal. Currently used as a terrific short-term rental, the next owner will be eligible to apply for a new STR permit. Inquire for more details. All furnishings & décor are available for purchase, making it truly turn-key. The property is partially fenced with gated RV parking. Storage abounds with an oversized 2 car garage connected to a 840sq/ft shop with a propane fireplace, ductless system for heating & cooling, epoxy floor & tons of built in cabinetry. Additional 200 sq/ft shed with lean-to and attached garden shed to store even more tools & toys!
Zillow last checked: 8 hours ago
Listing updated: November 09, 2024 at 07:38pm
Listed by:
Windermere Realty Trust 541-923-4663
Bought with:
High Desert Realty, LLC
Source: Oregon Datashare,MLS#: 220183157
Facts & features
Interior
Bedrooms & bathrooms
- Bedrooms: 3
- Bathrooms: 2
Heating
- Ductless, Electric, Forced Air, Natural Gas, Propane
Cooling
- Ductless, Central Air
Appliances
- Included: Cooktop, Dishwasher, Disposal, Dryer, Microwave, Oven, Refrigerator, Washer, Water Heater
Features
- Built-in Features, Ceiling Fan(s), Double Vanity, Granite Counters, Kitchen Island, Shower/Tub Combo, Tile Counters, Tile Shower, Vaulted Ceiling(s)
- Flooring: Laminate, Tile
- Windows: Double Pane Windows, Skylight(s), Vinyl Frames
- Has fireplace: Yes
- Fireplace features: Gas, Living Room, Propane
- Common walls with other units/homes: No Common Walls,No One Above,No One Below
Interior area
- Total structure area: 1,528
- Total interior livable area: 1,528 sqft
Property
Parking
- Total spaces: 4
- Parking features: Asphalt, Detached, Driveway, Garage Door Opener, Gated, Heated Garage, RV Access/Parking, Workshop in Garage
- Garage spaces: 4
- Has uncovered spaces: Yes
Features
- Levels: One
- Stories: 1
- Patio & porch: Deck
- Exterior features: Courtyard
- Spa features: Bath
- Fencing: Fenced
- Has view: Yes
- View description: Neighborhood, Territorial
Lot
- Size: 0.46 Acres
- Features: Corner Lot, Drip System, Landscaped, Level, Sprinkler Timer(s), Sprinklers In Front, Sprinklers In Rear
Details
- Additional structures: Shed(s), Workshop, Other
- Parcel number: 121539
- Zoning description: RL
- Special conditions: Standard
Construction
Type & style
- Home type: MobileManufactured
- Architectural style: Ranch
- Property subtype: Manufactured On Land, Manufactured Home
Materials
- Foundation: Block
- Roof: Composition
Condition
- New construction: No
- Year built: 1990
Utilities & green energy
- Sewer: Public Sewer
- Water: Public
Community & neighborhood
Security
- Security features: Carbon Monoxide Detector(s), Smoke Detector(s)
Location
- Region: Bend
- Subdivision: Romaine Village
HOA & financial
HOA
- Has HOA: Yes
- HOA fee: $23 monthly
- Amenities included: Clubhouse, Pool
Other
Other facts
- Body type: Double Wide
- Listing terms: Cash,Conventional,FHA,USDA Loan,VA Loan
- Road surface type: Paved
Price history
| Date | Event | Price |
|---|---|---|
| 7/24/2024 | Sold | $541,100+1.1%$354/sqft |
Source: | ||
| 6/3/2024 | Pending sale | $535,000$350/sqft |
Source: | ||
| 5/28/2024 | Listed for sale | $535,000+123%$350/sqft |
Source: | ||
| 7/29/2015 | Sold | $239,900+4.3%$157/sqft |
Source: | ||
| 5/5/2015 | Pending sale | $229,900$150/sqft |
Source: Birtola Garmyn High Desert Realty #201504026 Report a problem | ||
Public tax history
| Year | Property taxes | Tax assessment |
|---|---|---|
| 2025 | $3,245 +3.9% | $192,050 +3% |
| 2024 | $3,122 +7.9% | $186,460 +6.1% |
| 2023 | $2,894 +4% | $175,760 |
Find assessor info on the county website
Neighborhood: Southwest Bend
Nearby schools
GreatSchools rating
- 4/10Elk Meadow Elementary SchoolGrades: K-5Distance: 0.4 mi
- 10/10Cascade Middle SchoolGrades: 6-8Distance: 1.5 mi
- 4/10Caldera High SchoolGrades: 9-12Distance: 2.6 mi
Schools provided by the listing agent
- Elementary: Elk Meadow Elem
- Middle: Cascade Middle
- High: Caldera High
Source: Oregon Datashare. This data may not be complete. We recommend contacting the local school district to confirm school assignments for this home.

