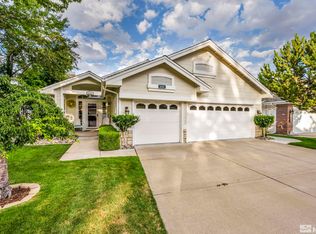Closed
$740,000
6102 Carriage House Way, Reno, NV 89519
3beds
2,804sqft
Single Family Residence
Built in 1994
7,840.8 Square Feet Lot
$900,300 Zestimate®
$264/sqft
$3,281 Estimated rent
Home value
$900,300
$837,000 - $972,000
$3,281/mo
Zestimate® history
Loading...
Owner options
Explore your selling options
What's special
Here is a seldom offered but much desired home in the gated Carriage House community. Secure southwest location, backing to common area and private lot. High ceilings highlight this wonderful two story home with wood floors and a large gourmet kitchen with island, eating bar and nook overlooking the private paver patio. The master is located on the main floor with walk-in closet and large bathroom., Family room off the kitchen includes a gas fireplace and plenty of windows allowing tons of natural light. Upstairs features a loft for office/kids area, and second master bedroom along with 3rd bedroom and full bath.
Zillow last checked: 8 hours ago
Listing updated: May 14, 2025 at 03:41am
Listed by:
Troy Browning S.43331 775-232-4509,
Dickson Realty - Caughlin
Bought with:
Peter Shao, S.176928
Fathom Realty
Source: NNRMLS,MLS#: 230002229
Facts & features
Interior
Bedrooms & bathrooms
- Bedrooms: 3
- Bathrooms: 4
- Full bathrooms: 3
- 1/2 bathrooms: 1
Heating
- Forced Air, Natural Gas
Cooling
- Central Air, Refrigerated
Appliances
- Included: Dishwasher, Disposal, Double Oven, Gas Cooktop, Microwave, None
- Laundry: Cabinets, Laundry Room, Sink
Features
- Breakfast Bar, High Ceilings, Kitchen Island, Pantry, Master Downstairs, Walk-In Closet(s)
- Flooring: Carpet, Porcelain, Wood
- Windows: Blinds, Double Pane Windows
- Number of fireplaces: 1
- Fireplace features: Gas Log
Interior area
- Total structure area: 2,804
- Total interior livable area: 2,804 sqft
Property
Parking
- Total spaces: 2
- Parking features: Attached, Garage Door Opener
- Attached garage spaces: 2
Features
- Stories: 2
- Patio & porch: Patio
- Exterior features: None
- Fencing: Back Yard
- Has view: Yes
- View description: Mountain(s), Trees/Woods
Lot
- Size: 7,840 sqft
- Features: Common Area, Greenbelt, Landscaped, Level, Sprinklers In Front, Sprinklers In Rear
Details
- Parcel number: 04230002
- Zoning: SF5
Construction
Type & style
- Home type: SingleFamily
- Property subtype: Single Family Residence
Materials
- Foundation: Crawl Space
- Roof: Composition,Pitched,Shingle
Condition
- Year built: 1994
Utilities & green energy
- Sewer: Public Sewer
- Water: Public
- Utilities for property: Cable Available, Electricity Available, Internet Available, Natural Gas Available, Phone Available, Sewer Available, Water Available, Cellular Coverage, Water Meter Installed
Community & neighborhood
Security
- Security features: Smoke Detector(s)
Location
- Region: Reno
- Subdivision: Carriage House
HOA & financial
HOA
- Has HOA: Yes
- HOA fee: $447 quarterly
- Amenities included: Gated, Maintenance Grounds, Parking
- Services included: Snow Removal
Other
Other facts
- Listing terms: Cash,Conventional,FHA,VA Loan
Price history
| Date | Event | Price |
|---|---|---|
| 8/7/2023 | Sold | $740,000-3.3%$264/sqft |
Source: | ||
| 7/5/2023 | Pending sale | $764,900$273/sqft |
Source: | ||
| 6/7/2023 | Price change | $764,900-3.7%$273/sqft |
Source: | ||
| 4/21/2023 | Price change | $794,500-4.3%$283/sqft |
Source: | ||
| 3/14/2023 | Listed for sale | $830,000+50.9%$296/sqft |
Source: | ||
Public tax history
| Year | Property taxes | Tax assessment |
|---|---|---|
| 2025 | $4,834 +4.3% | $171,085 +1.5% |
| 2024 | $4,635 +4.3% | $168,474 +3.5% |
| 2023 | $4,446 +2.9% | $162,744 +19.6% |
Find assessor info on the county website
Neighborhood: Lakeridge
Nearby schools
GreatSchools rating
- 5/10Huffaker Elementary SchoolGrades: PK-5Distance: 0.8 mi
- 1/10Edward L Pine Middle SchoolGrades: 6-8Distance: 2.3 mi
- 7/10Reno High SchoolGrades: 9-12Distance: 3.4 mi
Schools provided by the listing agent
- Elementary: Huffaker
- Middle: Pine
- High: Reno
Source: NNRMLS. This data may not be complete. We recommend contacting the local school district to confirm school assignments for this home.
Get a cash offer in 3 minutes
Find out how much your home could sell for in as little as 3 minutes with a no-obligation cash offer.
Estimated market value$900,300
Get a cash offer in 3 minutes
Find out how much your home could sell for in as little as 3 minutes with a no-obligation cash offer.
Estimated market value
$900,300
