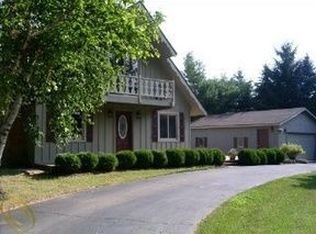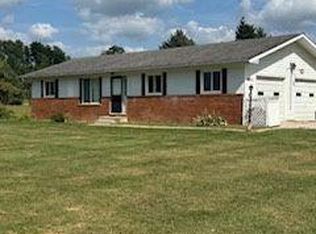Sold for $583,000
$583,000
6102 Cherry Ridge Dr, Howell, MI 48855
4beds
3,455sqft
Single Family Residence
Built in 1996
3.05 Acres Lot
$589,000 Zestimate®
$169/sqft
$3,887 Estimated rent
Home value
$589,000
Estimated sales range
Not available
$3,887/mo
Zestimate® history
Loading...
Owner options
Explore your selling options
What's special
Welcome to your private sanctuary nestled on 3 rolling green acres, where timeless craftsmanship meets modern luxury. This beautifully updated 4-bedroom, 3.5-bathroom ranch blends rustic charm with refined finishes, offering a lifestyle of comfort, elegance, and effortless entertaining. Step inside to discover a warm and inviting open-concept layout anchored by a stunning new kitchen that features sweeping views of the beautiful backyard—designed to impress with its functionality, style, and connection to nature. The great room centers around a cozy wood-burning fireplace, creating the ideal space to unwind. The primary retreat offers a french door entrance, soaring ceilings, a walk-in closet, and a doorwall leading to the wraparound deck, where you can enjoy serene views with your morning coffee. Secondary bedrooms and an updated full bathroom are equally inviting. Head to the walkout lower level—an entertainer’s dream—featuring a spacious rec area, pool table and card table zones, plus a custom wet bar with keg tap for unforgettable gatherings. Step outside to a covered patio and enjoy the fire pit with guests under the stars. Hobbyists and adventurers will love the expansive 30x40 pole barn with a lean-to—ideal for storing all your toys, tools, or equipment. Peace of mind comes standard with new roof and 50 year warranty! This is more than a home—it’s an experience. Whether you’re savoring quiet moments in nature or entertaining on a grand scale, this exceptional property delivers the very best of rural elegance with all the comforts of modern living. Sellers will need occupancy for 60 days +/-, as the Sellers new home is under construction.
Zillow last checked: 8 hours ago
Listing updated: August 20, 2025 at 05:00pm
Listed by:
Alyse Robertelli 248-755-1158,
Max Broock, REALTORS®-Bloomfield Hills,
Candice A Van Slembrouck 248-346-6795,
Max Broock, REALTORS®-Bloomfield Hills
Bought with:
Sherri Garron, 6501362435
The Buckley Jolley R E Team
Source: Realcomp II,MLS#: 20250037002
Facts & features
Interior
Bedrooms & bathrooms
- Bedrooms: 4
- Bathrooms: 4
- Full bathrooms: 3
- 1/2 bathrooms: 1
Primary bedroom
- Level: Entry
- Dimensions: 15 X 12
Bedroom
- Level: Entry
- Dimensions: 12 X 11
Bedroom
- Level: Basement
- Dimensions: 15 X 11
Bedroom
- Level: Entry
- Dimensions: 13 X 11
Primary bathroom
- Level: Entry
- Dimensions: 15 X 13
Other
- Level: Entry
- Dimensions: 7 X 7
Other
- Level: Basement
- Dimensions: 10 X 5
Other
- Level: Entry
- Dimensions: 6 X 5
Dining room
- Level: Entry
- Dimensions: 11 X 10
Family room
- Level: Basement
- Dimensions: 33 X 30
Kitchen
- Level: Entry
- Dimensions: 13 X 13
Kitchen
- Level: Entry
- Dimensions: 13 X 13
Laundry
- Level: Entry
- Dimensions: 6 X 8
Library
- Level: Basement
- Dimensions: 14 X 11
Living room
- Level: Entry
- Dimensions: 21 X 15
Heating
- Forced Air, Propane
Cooling
- Central Air
Appliances
- Included: Bar Fridge, Dishwasher, Disposal, Dryer, Free Standing Refrigerator, Microwave, Stainless Steel Appliances, Washer, Water Softener Owned
- Laundry: Electric Dryer Hookup, Laundry Room, Washer Hookup
Features
- Entrance Foyer, High Speed Internet, Programmable Thermostat, Wet Bar
- Windows: Egress Windows
- Basement: Finished,Full,Walk Out Access
- Has fireplace: Yes
- Fireplace features: Basement, Living Room, Wood Burning
Interior area
- Total interior livable area: 3,455 sqft
- Finished area above ground: 1,755
- Finished area below ground: 1,700
Property
Parking
- Total spaces: 2
- Parking features: Twoand Half Car Garage, Two Car Garage, Attached, Direct Access, Driveway, Electricityin Garage, Garage Door Opener, Garage Faces Side, Side Entrance
- Attached garage spaces: 2
Features
- Levels: One
- Stories: 1
- Entry location: GroundLevelwSteps
- Patio & porch: Deck, Patio
- Exterior features: Lighting
- Pool features: None
Lot
- Size: 3.05 Acres
- Dimensions: 350 x 350 x 338 x 437
- Features: Dead End Street, Irregular Lot
Details
- Additional structures: Pole Barn
- Parcel number: 0714300016
- Special conditions: Short Sale No,Standard
- Other equipment: Dehumidifier
Construction
Type & style
- Home type: SingleFamily
- Architectural style: Ranch
- Property subtype: Single Family Residence
Materials
- Brick, Stone, Wood Siding
- Foundation: Basement, Poured, Sump Pump
- Roof: Asphalt
Condition
- New construction: No
- Year built: 1996
- Major remodel year: 2024
Utilities & green energy
- Sewer: Septic Tank
- Water: Well
Community & neighborhood
Security
- Security features: Smoke Detectors
Location
- Region: Howell
Other
Other facts
- Listing agreement: Exclusive Right To Sell
- Listing terms: Cash,Conventional,Va Loan
Price history
| Date | Event | Price |
|---|---|---|
| 7/3/2025 | Sold | $583,000+16.6%$169/sqft |
Source: | ||
| 6/4/2025 | Pending sale | $500,000$145/sqft |
Source: | ||
| 5/30/2025 | Listed for sale | $500,000+129.9%$145/sqft |
Source: | ||
| 12/9/2011 | Sold | $217,500-5.4%$63/sqft |
Source: Public Record Report a problem | ||
| 7/11/2011 | Price change | $229,900-6.1%$67/sqft |
Source: Keller Williams Commerce #211055052 Report a problem | ||
Public tax history
| Year | Property taxes | Tax assessment |
|---|---|---|
| 2025 | $3,662 +4.5% | $208,100 +7.9% |
| 2024 | $3,505 +7.8% | $192,800 +10.6% |
| 2023 | $3,252 +2.6% | $174,300 +10.9% |
Find assessor info on the county website
Neighborhood: 48855
Nearby schools
GreatSchools rating
- 8/10Hartland Village Elementary SchoolGrades: K-4Distance: 4.5 mi
- 8/10Hartland M.S. At Ore CreekGrades: 7-8Distance: 4.2 mi
- 7/10Hartland High SchoolGrades: 8-12Distance: 4.5 mi
Get a cash offer in 3 minutes
Find out how much your home could sell for in as little as 3 minutes with a no-obligation cash offer.
Estimated market value$589,000
Get a cash offer in 3 minutes
Find out how much your home could sell for in as little as 3 minutes with a no-obligation cash offer.
Estimated market value
$589,000

