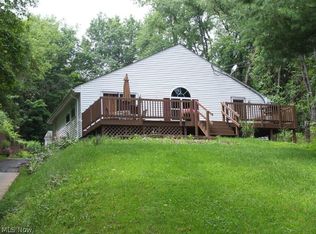Sold for $215,000
$215,000
6102 Myers Rd, Clinton, OH 44216
2beds
1,088sqft
Single Family Residence
Built in 1944
0.97 Acres Lot
$228,000 Zestimate®
$198/sqft
$1,226 Estimated rent
Home value
$228,000
$212,000 - $246,000
$1,226/mo
Zestimate® history
Loading...
Owner options
Explore your selling options
What's special
Discover your peaceful retreat in this beautifully maintained 2-bedroom, 1-bathroom ranch home. Nestled on .97 acres, this property offers a serene, picturesque setting that is ready for move-in! Step inside to find the spacious living room with vinyl flooring. The kitchen features concrete countertops, stainless steel appliances, and a large island. One of the bedrooms boasts a slider to the deck and a generous closet space. The second bedroom features a unique wood accent wall. The sunroom is heated and features skylights and a wood burner. Enjoy the fresh air on the large front deck or gather around the fire pit on the backyard patio. Additional features include a detached 2.5-car garage, a chicken coop, and a backyard where trees surround you. Plus, you aren't too far from Portage Lakes! Don't miss your chance to see this wonderful home; schedule your showing today!
Zillow last checked: 8 hours ago
Listing updated: November 19, 2024 at 12:59pm
Listing Provided by:
Amy Wengerd amy@soldbywengerd.com330-681-6090,
EXP Realty, LLC.
Bought with:
Martina D Sadler, 2015002140
Howard Hanna
Source: MLS Now,MLS#: 5076484 Originating MLS: Akron Cleveland Association of REALTORS
Originating MLS: Akron Cleveland Association of REALTORS
Facts & features
Interior
Bedrooms & bathrooms
- Bedrooms: 2
- Bathrooms: 1
- Full bathrooms: 1
- Main level bathrooms: 1
- Main level bedrooms: 2
Primary bedroom
- Description: Flooring: Carpet
- Level: First
- Dimensions: 12 x 17
Bedroom
- Description: Flooring: Luxury Vinyl Tile
- Level: First
- Dimensions: 11 x 16
Kitchen
- Description: Flooring: Luxury Vinyl Tile
- Level: First
- Dimensions: 10 x 16
Living room
- Description: Flooring: Luxury Vinyl Tile
- Level: First
- Dimensions: 12 x 20
Sunroom
- Description: Flooring: Other,Tile
- Level: First
- Dimensions: 12 x 18
Heating
- Baseboard, Gas, Hot Water, Steam
Cooling
- None
Appliances
- Included: Dryer, Dishwasher, Microwave, Range, Refrigerator, Washer
- Laundry: Main Level
Features
- Basement: None
- Has fireplace: No
Interior area
- Total structure area: 1,088
- Total interior livable area: 1,088 sqft
- Finished area above ground: 1,088
Property
Parking
- Total spaces: 2
- Parking features: Driveway, Detached, Garage, Garage Door Opener, Paved
- Garage spaces: 2
Features
- Levels: One
- Stories: 1
- Patio & porch: Deck, Patio
Lot
- Size: 0.97 Acres
- Features: Wooded
Details
- Additional structures: Poultry Coop
- Parcel number: 2303810
Construction
Type & style
- Home type: SingleFamily
- Architectural style: Ranch
- Property subtype: Single Family Residence
Materials
- Vinyl Siding
- Roof: Asphalt,Fiberglass
Condition
- Year built: 1944
Utilities & green energy
- Sewer: Septic Tank
- Water: Well
Community & neighborhood
Location
- Region: Clinton
- Subdivision: Franklin Sec 36
Other
Other facts
- Listing terms: Cash,Conventional,FHA,VA Loan
Price history
| Date | Event | Price |
|---|---|---|
| 11/19/2024 | Sold | $215,000+7.6%$198/sqft |
Source: | ||
| 10/15/2024 | Pending sale | $199,900$184/sqft |
Source: | ||
| 10/9/2024 | Listed for sale | $199,900+91.5%$184/sqft |
Source: | ||
| 10/20/2015 | Sold | $104,400+4.5%$96/sqft |
Source: Public Record Report a problem | ||
| 7/27/2015 | Pending sale | $99,900$92/sqft |
Source: RE/MAX Crossroads Properties #3728589 Report a problem | ||
Public tax history
| Year | Property taxes | Tax assessment |
|---|---|---|
| 2024 | $2,430 +2.5% | $47,470 |
| 2023 | $2,370 +0.4% | $47,470 +31% |
| 2022 | $2,362 +1.3% | $36,240 |
Find assessor info on the county website
Neighborhood: 44216
Nearby schools
GreatSchools rating
- 7/10Manchester Middle SchoolGrades: 5-8Distance: 1.2 mi
- 6/10Manchester High SchoolGrades: 9-12Distance: 1.2 mi
- 7/10Nolley Elementary SchoolGrades: K-4Distance: 1.3 mi
Schools provided by the listing agent
- District: Manchester LSD Summit- 7706
Source: MLS Now. This data may not be complete. We recommend contacting the local school district to confirm school assignments for this home.
Get a cash offer in 3 minutes
Find out how much your home could sell for in as little as 3 minutes with a no-obligation cash offer.
Estimated market value
$228,000
