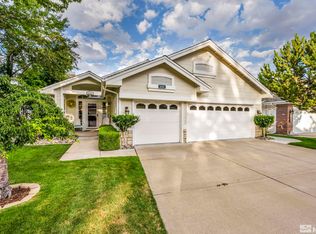3 Bedrooms plus an office/4th bedroom, 3 Bathrooms, 2 Car Garage. Rent $2,750, Deposit $2,740. 3,039 sq. ft. Includes fridge, W/D, D/W, gas range, Microwave, A/C and double pane windows. Two pets 35lbs. or less upon approval with an additional deposit of $500 per pet. VIEWS! VIEWS! VIEWS! From Lake Stanley, Peavine Mountain, sweeping across Downtown to South Meadows from this magnificent two level home in Carriage House, an exclusive gated community above Lakeridge Golf Course. Along with the views comes the perfect floor plan with the luxurious master suite, with views, and an office/4th bedroom on the main level along with a gourmet kitchen, formal dining room and a living room with a gas-log fireplace, wet bar and views from a complete bank of windows plus a slider to a large deck where the views are at their very best. Downstairs is the large family/game room with a slider to a patio that offers the same views as the deck above plus 2 very large secondary bedrooms that is separated by the large family/game room and a third bathroom. The downstairs also has all new carpet and all new paint. The upstairs flooring is all done in beautiful hardwood that is found everywhere upstairs except the tiled kitchen and the tiled master bathroom. The manicured backyard comes with 2 mostly covered paver stone patios, lots of ornamental features and those 180 degree views. There is dual zoned heating and A/C, an over-sized finished garage with a separate storage space and lots of built-in shelving. Landscaping is tenant responsibility. Tenant pays G, E, W & T. 1 year lease.
This property is off market, which means it's not currently listed for sale or rent on Zillow. This may be different from what's available on other websites or public sources.
