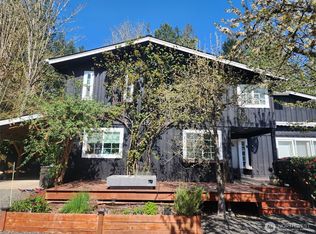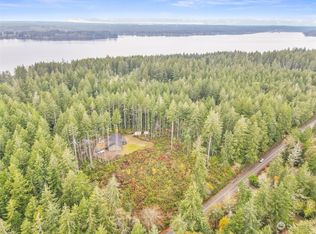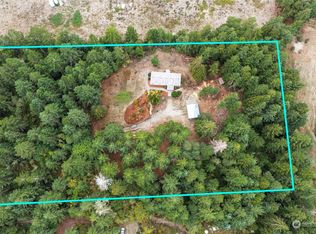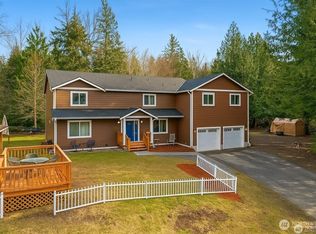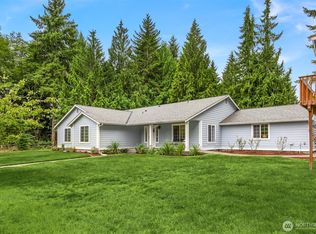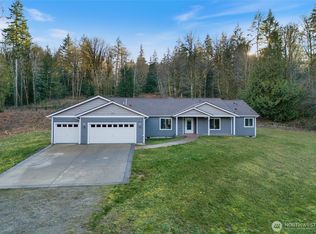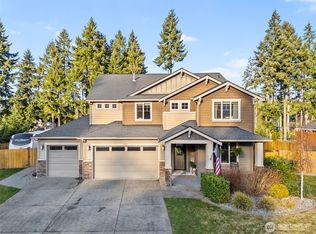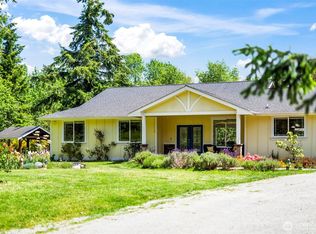This custom built, sun drenched 3 bedroom rambler on nearly 10-acres with a 2nd home and massive historic barn is truly one-of-a-kind Key Peninsula estate! Magnificent open concept layout with vaulted ceilings, walls of windows, bamboo floors, heat pump, bonus room and SS appliances. A detached move-in ready ADU offers ideal multi-gen living or strong rental potential. The iconic 10,200 SF barn is a showstopper—perfect for weddings, events, workshops or hobby storage. Cross-fencing, round pen & lush pastures welcome livestock or hobby-farm dreams. Mature fruit trees, garden space & full fencing create a true homesteader’s haven. Gated entry, fully paved, RV space & expansive patios with territorial views. Just 20 minutes to Gig Harbor.
Active
Listed by:
Angelyna Welch,
Paramount Real Estate Group
$999,999
6103 Lackey Road NW, Vaughn, WA 98394
5beds
2,600sqft
Est.:
Single Family Residence
Built in 2010
9.98 Acres Lot
$973,100 Zestimate®
$385/sqft
$-- HOA
What's special
Mature fruit treesGarden spaceRound penLush pasturesBonus roomTerritorial viewsBamboo floors
- 16 days |
- 1,400 |
- 90 |
Zillow last checked: 8 hours ago
Listing updated: January 16, 2026 at 04:47pm
Listed by:
Angelyna Welch,
Paramount Real Estate Group
Source: NWMLS,MLS#: 2466003
Tour with a local agent
Facts & features
Interior
Bedrooms & bathrooms
- Bedrooms: 5
- Bathrooms: 3
- Full bathrooms: 3
- Main level bathrooms: 2
- Main level bedrooms: 3
Primary bedroom
- Level: Main
Bedroom
- Level: Main
Bedroom
- Level: Main
Bathroom full
- Level: Main
Bathroom full
- Level: Main
Dining room
- Level: Main
Entry hall
- Level: Main
Kitchen with eating space
- Level: Main
Living room
- Level: Main
Rec room
- Level: Main
Utility room
- Level: Main
Heating
- Fireplace, Forced Air, Heat Pump, Electric, Wood
Cooling
- Forced Air, Heat Pump
Appliances
- Included: Dishwasher(s), Dryer(s), Microwave(s), Refrigerator(s), See Remarks, Stove(s)/Range(s), Washer(s), Water Heater: Electric, Water Heater Location: Laundry Room
Features
- Bath Off Primary, Ceiling Fan(s), Dining Room, High Tech Cabling, Loft, Walk-In Pantry
- Flooring: Bamboo/Cork, Ceramic Tile, Laminate
- Windows: Double Pane/Storm Window
- Basement: None
- Number of fireplaces: 1
- Fireplace features: Wood Burning, Lower Level: 1, Fireplace
Interior area
- Total structure area: 1,800
- Total interior livable area: 2,600 sqft
Property
Parking
- Total spaces: 2
- Parking features: Driveway, Detached Garage, RV Parking
- Has garage: Yes
- Covered spaces: 2
Features
- Levels: One
- Stories: 1
- Entry location: Main
- Patio & porch: Bath Off Primary, Ceiling Fan(s), Double Pane/Storm Window, Dining Room, Fireplace, High Tech Cabling, Loft, Vaulted Ceiling(s), Walk-In Closet(s), Walk-In Pantry, Water Heater
- Has view: Yes
- View description: Territorial
Lot
- Size: 9.98 Acres
- Features: Open Lot, Paved, Value In Land, Arena-Outdoor, Barn, Deck, Fenced-Fully, High Speed Internet, Outbuildings, Patio, RV Parking, Shop, Stable
- Topography: Equestrian,Level,Rolling
- Residential vegetation: Fruit Trees, Garden Space, Pasture, Wooded
Details
- Additional structures: ADU Beds: 2, ADU Baths: 1
- Parcel number: 0021141050
- Special conditions: Standard
- Other equipment: Leased Equipment: No
Construction
Type & style
- Home type: SingleFamily
- Property subtype: Single Family Residence
Materials
- Cement Planked, Wood Siding, Cement Plank
- Foundation: Poured Concrete
- Roof: Metal
Condition
- Year built: 2010
- Major remodel year: 2015
Utilities & green energy
- Electric: Company: Peninsula Light Co.
- Sewer: Septic Tank
- Water: Individual Well
- Utilities for property: Wave
Community & HOA
Community
- Subdivision: Vaughn
Location
- Region: Vaughn
Financial & listing details
- Price per square foot: $385/sqft
- Tax assessed value: $873,100
- Annual tax amount: $7,568
- Date on market: 9/29/2025
- Cumulative days on market: 116 days
- Listing terms: Cash Out,Conventional,FHA,USDA Loan,VA Loan
- Inclusions: Dishwasher(s), Dryer(s), Leased Equipment, Microwave(s), Refrigerator(s), See Remarks, Stove(s)/Range(s), Washer(s)
Estimated market value
$973,100
$924,000 - $1.02M
$3,683/mo
Price history
Price history
| Date | Event | Price |
|---|---|---|
| 1/7/2026 | Listed for sale | $999,999+321.6%$385/sqft |
Source: | ||
| 4/1/2016 | Sold | $237,219+56.1%$91/sqft |
Source: NWMLS #886861 Report a problem | ||
| 1/30/2015 | Sold | $152,000$58/sqft |
Source: Public Record Report a problem | ||
Public tax history
Public tax history
| Year | Property taxes | Tax assessment |
|---|---|---|
| 2024 | $7,568 +5.9% | $873,100 +9.9% |
| 2023 | $7,147 +4.1% | $794,400 -0.1% |
| 2022 | $6,864 +9.5% | $795,000 +27.7% |
Find assessor info on the county website
BuyAbility℠ payment
Est. payment
$5,937/mo
Principal & interest
$4854
Property taxes
$733
Home insurance
$350
Climate risks
Neighborhood: 98394
Nearby schools
GreatSchools rating
- 7/10Vaughn Elementary SchoolGrades: PK-5Distance: 2.3 mi
- 5/10Key Peninsula Middle SchoolGrades: 6-8Distance: 0.6 mi
- 8/10Peninsula High SchoolGrades: 9-12Distance: 8.6 mi
Schools provided by the listing agent
- Elementary: Vaughn Elem
- Middle: Key Peninsula Mid
- High: Peninsula High
Source: NWMLS. This data may not be complete. We recommend contacting the local school district to confirm school assignments for this home.
