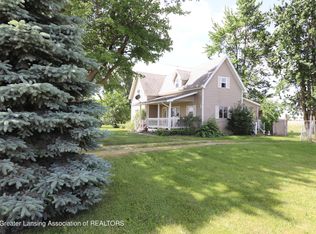Sold for $187,500
$187,500
6103 Roosevelt Rd, Middleton, MI 48856
4beds
2,290sqft
Single Family Residence
Built in 1900
1 Acres Lot
$189,000 Zestimate®
$82/sqft
$1,562 Estimated rent
Home value
$189,000
Estimated sales range
Not available
$1,562/mo
Zestimate® history
Loading...
Owner options
Explore your selling options
What's special
Welcome to 6103 W Roosevelt, Middleton, MI! This 4 bed, 2 bath country home offers over 2,200 sq ft of living space and sits on a one-acre lot just over one mile from M-57. The impressive 40x39 workshop is ready to support your business, hobby, or storage needs, and there's also a two-car garage and additional shed for even more flexibility.
Inside, you'll find a beautiful 23 x 23 living room with floor to ceiling stone fireplace. The hardwood floors and wood walls in the dining room add warmth and charm, while the country-style kitchen invites your personal touch. A cozy family room has beautiful views of fields surrounding the property.
The main floor also features a spacious owner's suite, dedicated office area, laundry room and full bath. Upstairs you'll find three additional bedrooms, one uniquely hidden behind a closet door.
While this home is in need of exterior paint and some updates, it is perfect for a buyer looking to customize and build equity. With a little TLC, it offers incredible potential as your ideal country home. As a bonus this property has a wind agreement that provides an approximate payment of $1000. a year. It's got space, potential, and a great location, come take a look! *Some photos have been virtually staged.
Zillow last checked: 8 hours ago
Listing updated: October 14, 2025 at 03:26am
Listed by:
Patti J Warnke 810-620-0616,
Patti Warnke Real Estate Group
Bought with:
Kari Dickenson, 6506045709
RE/MAX Real Estate Professionals Dewitt
Source: Greater Lansing AOR,MLS#: 290233
Facts & features
Interior
Bedrooms & bathrooms
- Bedrooms: 4
- Bathrooms: 2
- Full bathrooms: 2
Primary bedroom
- Level: First
- Area: 201.5 Square Feet
- Dimensions: 15.5 x 13
Bedroom 2
- Level: Second
- Area: 195.84 Square Feet
- Dimensions: 15.3 x 12.8
Bedroom 3
- Level: Second
- Area: 198.9 Square Feet
- Dimensions: 15.3 x 13
Bedroom 4
- Level: Second
- Area: 172.14 Square Feet
- Dimensions: 15.1 x 11.4
Dining room
- Level: First
- Area: 218.7 Square Feet
- Dimensions: 14.11 x 15.5
Family room
- Level: First
- Area: 203.05 Square Feet
- Dimensions: 15.5 x 13.1
Kitchen
- Level: First
- Area: 135.6 Square Feet
- Dimensions: 11.3 x 12
Laundry
- Level: First
- Area: 52.38 Square Feet
- Dimensions: 9.7 x 5.4
Living room
- Level: First
- Area: 554.48 Square Feet
- Dimensions: 23.2 x 23.9
Heating
- Fireplace(s), Forced Air, Pellet Stove
Cooling
- Central Air
Appliances
- Included: Free-Standing Electric Range, Water Softener Owned, Washer, Free-Standing Refrigerator, Dryer, Dishwasher
- Laundry: Laundry Room
Features
- Ceiling Fan(s), High Speed Internet, Laminate Counters, Natural Woodwork
- Flooring: Carpet, Hardwood, Vinyl
- Basement: Crawl Space
- Number of fireplaces: 1
- Fireplace features: Family Room, Wood Burning
Interior area
- Total structure area: 2,290
- Total interior livable area: 2,290 sqft
- Finished area above ground: 2,290
- Finished area below ground: 0
Property
Parking
- Total spaces: 2
- Parking features: Garage Faces Front, On Site
- Garage spaces: 2
Features
- Levels: One and One Half
- Stories: 1
- Patio & porch: Front Porch, Patio
- Fencing: None
- Has view: Yes
- View description: Panoramic, Pasture
Lot
- Size: 1 Acres
- Dimensions: 222 x 198
- Features: Back Yard, Few Trees, Level, Rectangular Lot
Details
- Additional structures: Shed(s), Workshop
- Foundation area: 0
- Parcel number: 1002400100
- Zoning description: Zoning
Construction
Type & style
- Home type: SingleFamily
- Architectural style: Traditional
- Property subtype: Single Family Residence
Materials
- Aluminum Siding
- Foundation: Block
- Roof: Shingle
Condition
- Year built: 1900
Utilities & green energy
- Sewer: Septic Tank
- Water: Private
- Utilities for property: High Speed Internet Available, Cable Available, Propane
Community & neighborhood
Location
- Region: Middleton
- Subdivision: None
Other
Other facts
- Listing terms: Cash,Conventional
- Road surface type: Gravel
Price history
| Date | Event | Price |
|---|---|---|
| 10/10/2025 | Sold | $187,500-10.7%$82/sqft |
Source: | ||
| 9/10/2025 | Pending sale | $210,000$92/sqft |
Source: | ||
| 8/13/2025 | Contingent | $210,000$92/sqft |
Source: | ||
| 8/5/2025 | Listed for sale | $210,000$92/sqft |
Source: | ||
Public tax history
| Year | Property taxes | Tax assessment |
|---|---|---|
| 2025 | $1,967 +5.4% | $115,200 +13.9% |
| 2024 | $1,867 | $101,100 +7% |
| 2023 | -- | $94,500 +19.3% |
Find assessor info on the county website
Neighborhood: 48856
Nearby schools
GreatSchools rating
- 6/10Fulton Elementary SchoolGrades: PK-5Distance: 1 mi
- 6/10Fulton Middle SchoolGrades: 6-8Distance: 1 mi
- 6/10Fulton High SchoolGrades: 9-12Distance: 1 mi
Schools provided by the listing agent
- High: Fulton
Source: Greater Lansing AOR. This data may not be complete. We recommend contacting the local school district to confirm school assignments for this home.
Get pre-qualified for a loan
At Zillow Home Loans, we can pre-qualify you in as little as 5 minutes with no impact to your credit score.An equal housing lender. NMLS #10287.
